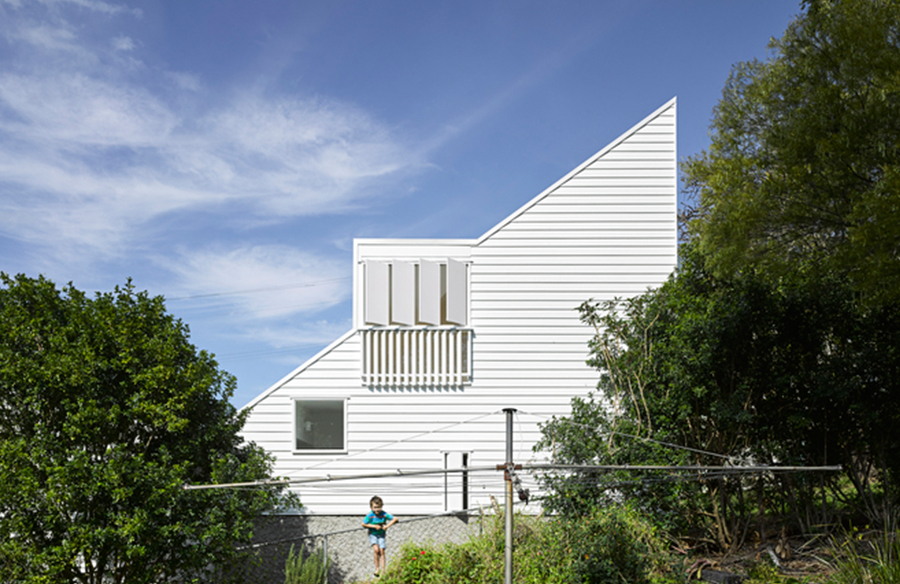Sitting on a street corner with a sloped site is this timber house of beguiling modesty. Vokes and Peters has reaped recognition on the Auchenflower House when this architectural entry has amassed 2 awards during the Houses Awards 2017, one of which is the most prestigious of them all — the Australian House of the Year.
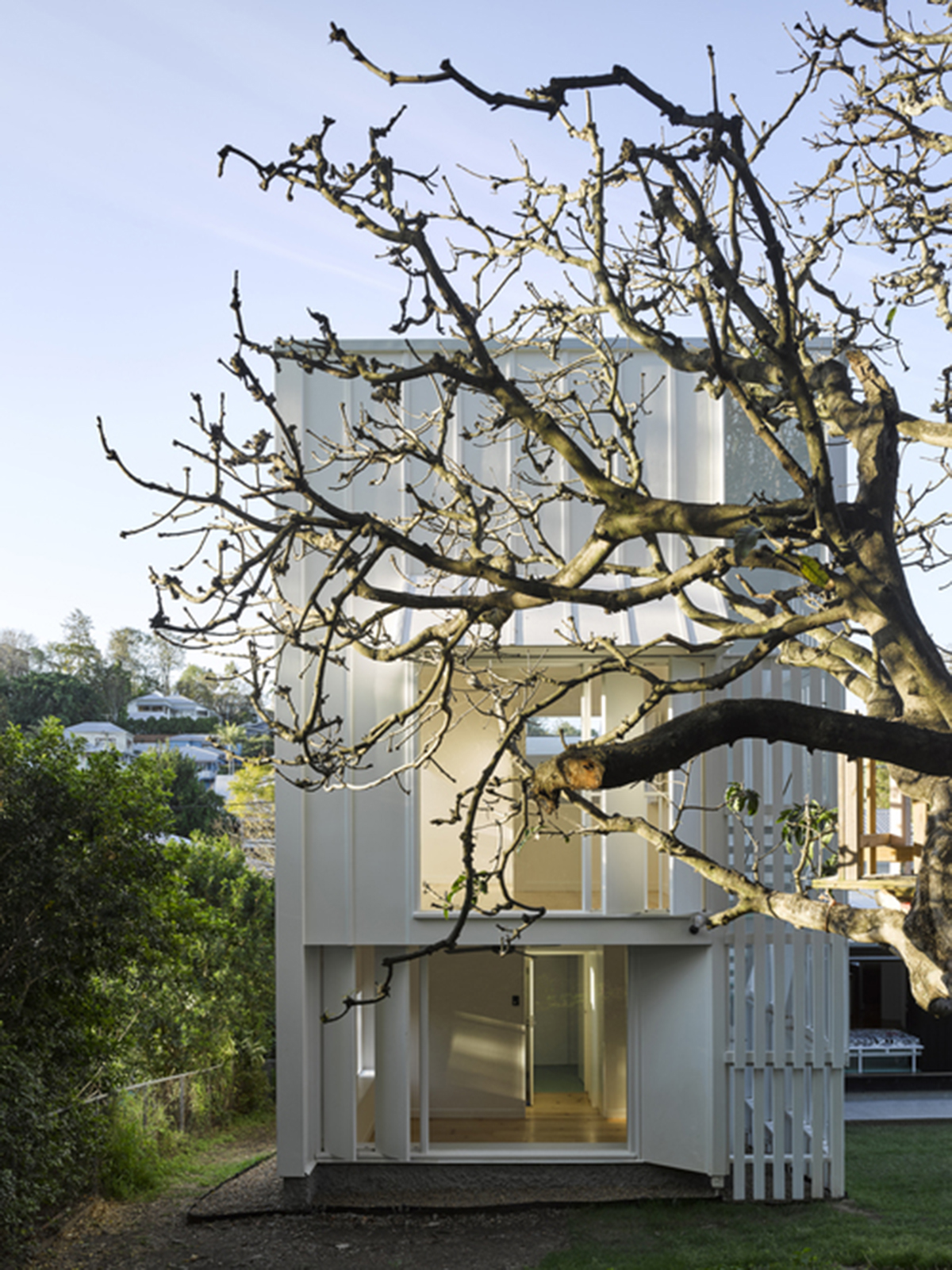
The house has left a memorable distinction on the Houses jury because of its “deceptive simplicity”. When viewed from the three sides, it poses like any other suburban dwelling that blends harmoniously well with its environment. No question of it as being a simple and quiet provincial home that shelters a Queensland family.
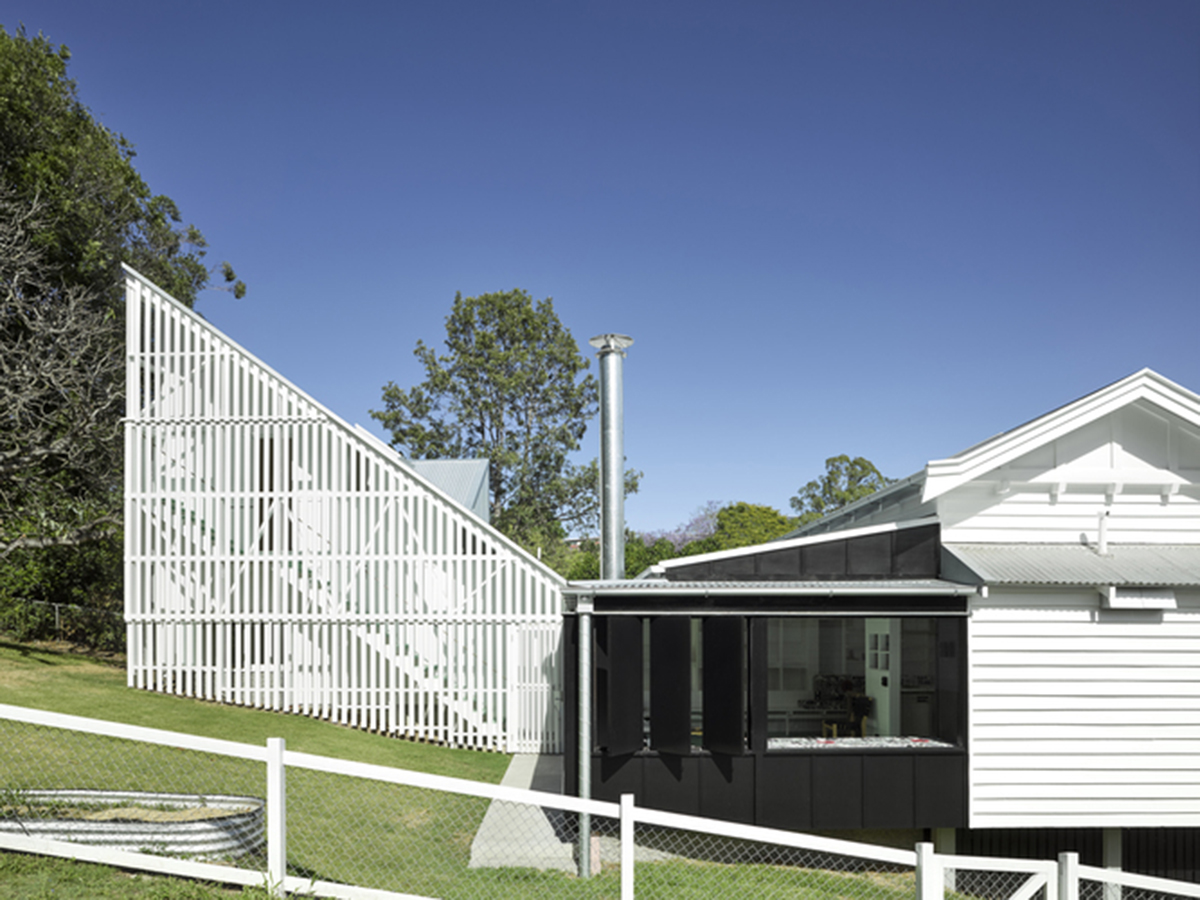
However, when you stand on the critical spot adjacent to the house’s back stair and living communal — ahhh, you would see one of the most grandiose architectural views in all of Australia. The sophisticated choice of juxtaposing man-made geometrical shapes with the natural slope of the site has made the Auchenflower House worthy of the accolade.
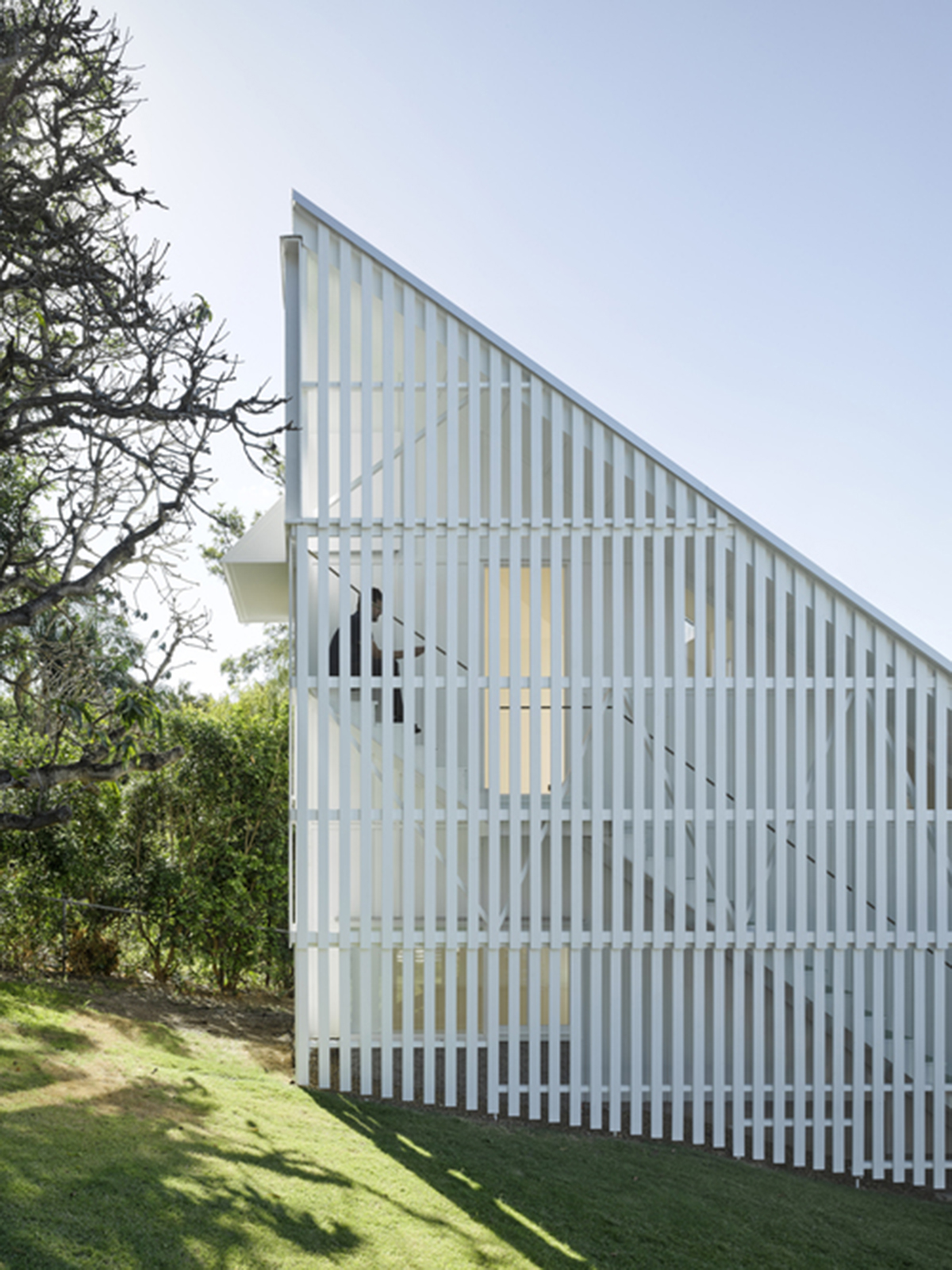
Upon closer inspection, the triangular extension designed by Vokes and Peters is actually a concealed back stairway connecting the living area and another chunk of the cottage. The striking geometric element never fails to leave an imprint on passers by, given that the perspective is highly visible on a salient corner location.
The same house has been awarded the House Alteration and Addition for spaces under 200 square meters on the Houses Awards. The jury praised the design strategy for both what it has changed and has not changed. The architects do know which spots to touch to achieve a greater visual impact.
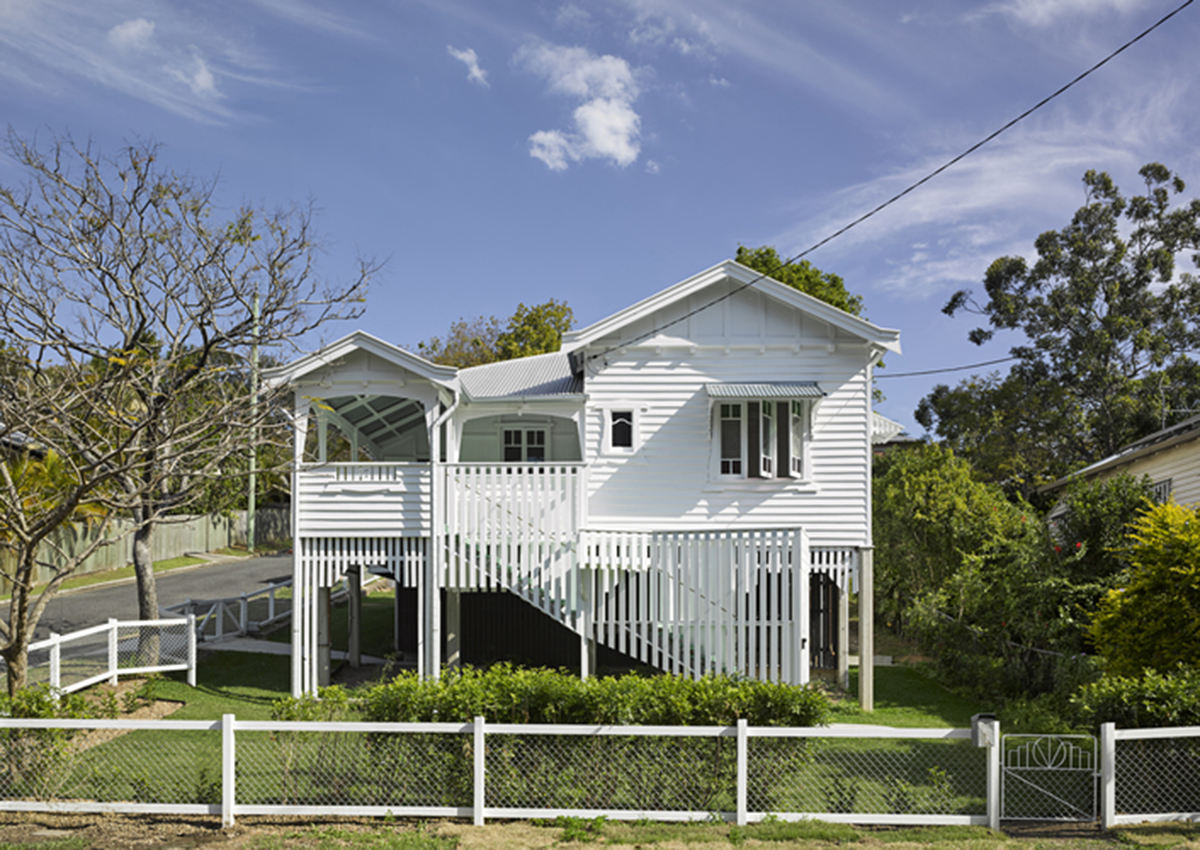
Adjustments have been done to reorient the house towards the garden. At the rear end of the house, you’d find a large opening inviting you to step out and enjoy the pretty suburban setting. When you choose to chill out by the sitting area, the backyard easily comes into view. This design framework was considered to encourage sensory contact between the inside and outside of the house. It’s important to provide a way for the adults to casually look out for the children inhabiting the home.
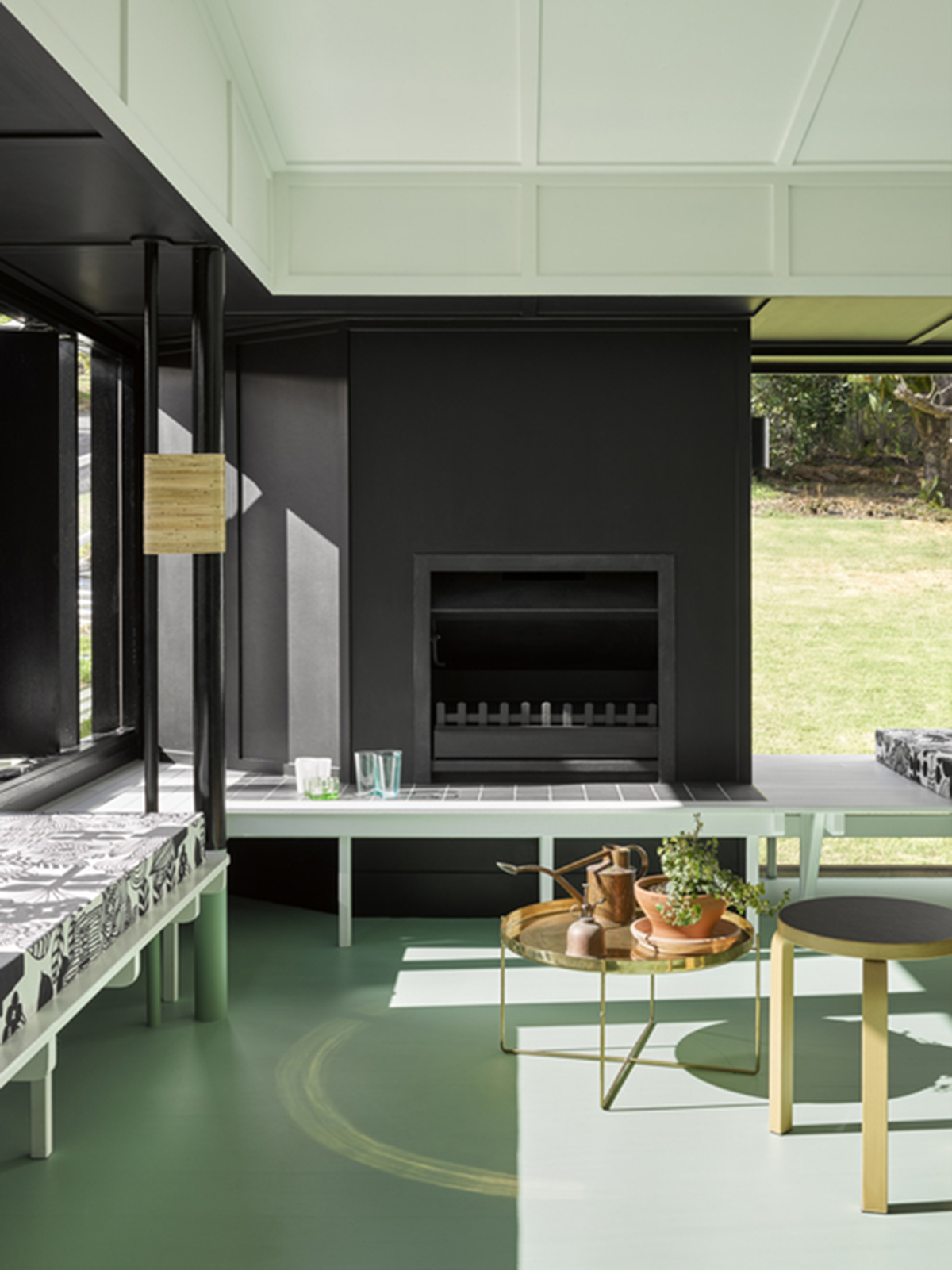
Designing the interior of the house was given the same conscious effort. Being a family abode, the main objective of the internal arrangement is to encourage social interactions. Because of this, you’d find interconnected living spaces inside. Yet, the interconnection doesn’t compromise the boundaries and sense of private space.
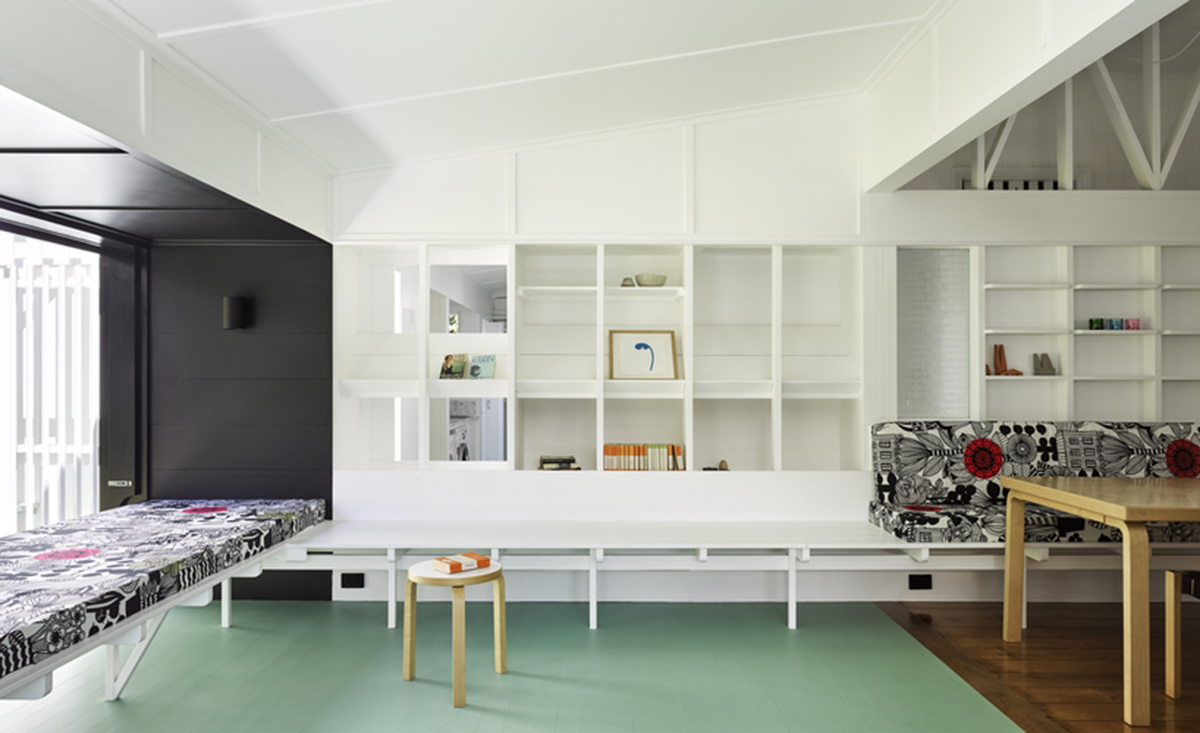
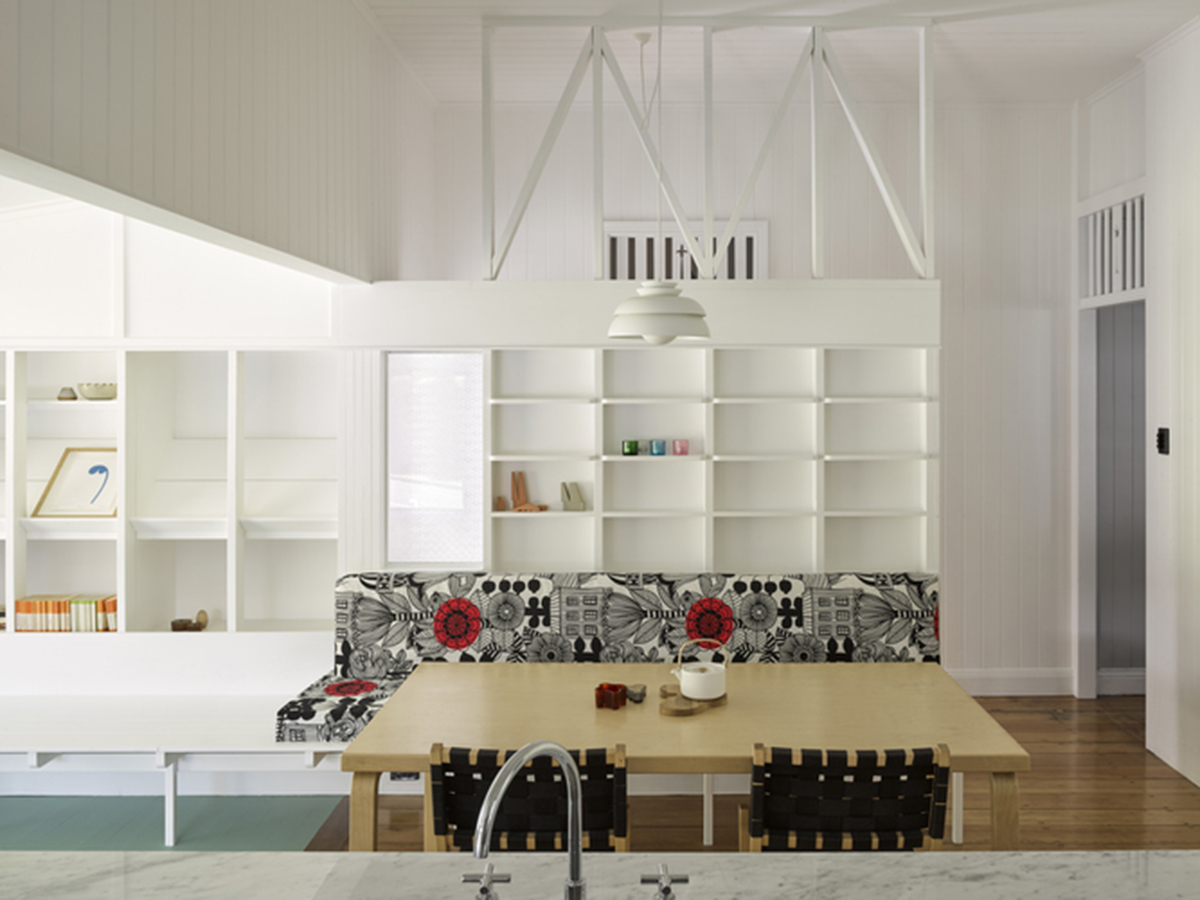
These interiors are what you’ll find inside the sandwiched house section, the one that is painted black on the outside. A conservative style of design appears to be the global theme with the white walls, the uncomplicated woodwork of the furniture, and the subdued splashes of colors in the home accessories.
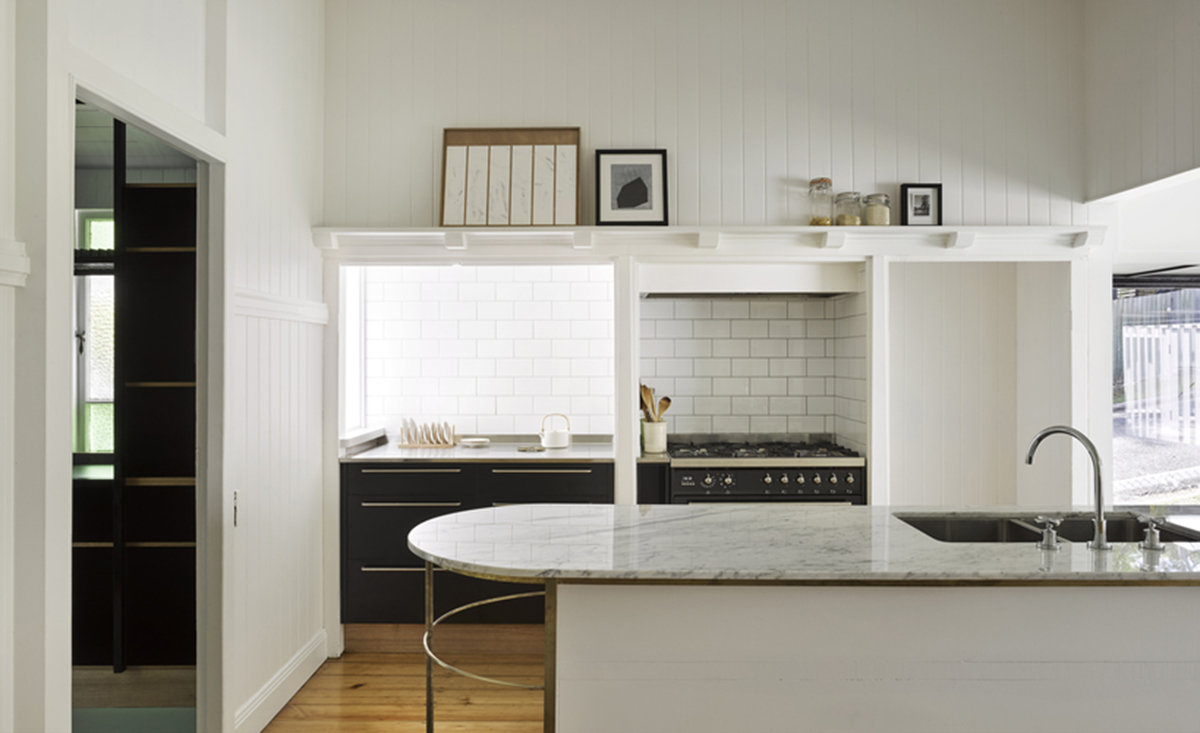
For the Auchenflower House to land the top award and shine in another design category is such an achievement that Vokes and Peters will truly take pride in. It goes to show that an inventive rebuilding that touches the most fitting areas translates to an idyllic example of architectural practice.
Feast your eyes on other winning Australian residences that have been recognized during the Houses Awards 2017 here.
Photography by Christopher Frederick Jones



