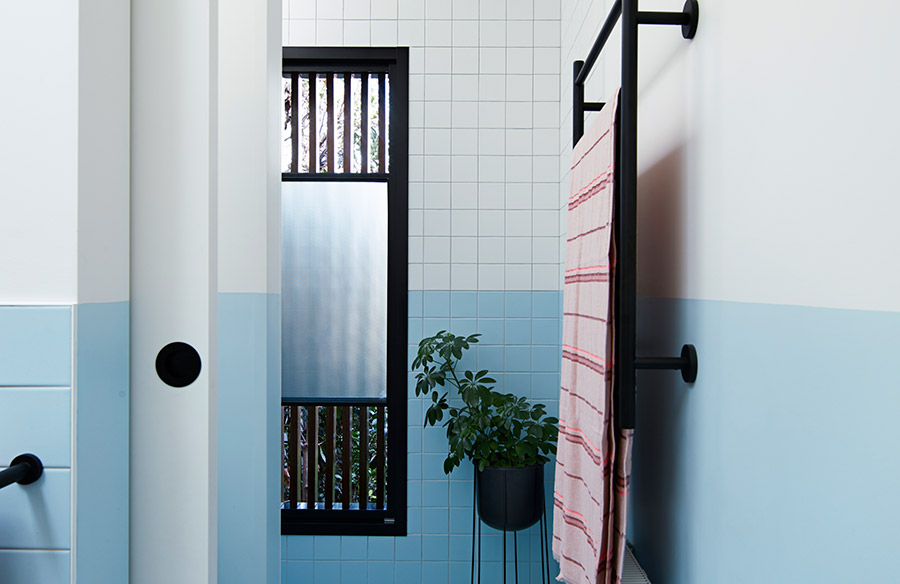Great renovations don’t have to involve the whole home. Sometimes, a fresh lick of paint or moving furniture around that makes a noticeable difference. For this family home in the Melbourne suburb of Ascot Vale, a micro addition with a new bathroom and minor changes, is what gave it a breath of fresh air. There were challenges in making it happen but Drawing Room Architecture, the ones who handled the project, cleverly worked their way around the hurdles.
The inhabitants of this Ascot Vale home are a family of four. Their main concern was the need to have a second bathroom. With limited space to work on, Drawing Room Architecture designed an ensuite bathroom in a rarely used space at the side of the house. Truly, small things can make a big difference because this micro-addition made a huge impact regardless of its size.
There were future renovations in mind for the family so the architect determined other spaces around the house, other than the north facing backyard, where they can build. They had to keep their options open for a second round of renovations. In the end, the solution was found in the narrow 1.35-metre side setback where a 5.8 square metre addition was built to accommodate the much-needed ensuite bathroom. Aside from this given space, a portion of the bedroom was included to make sure that it wasn’t too narrow.
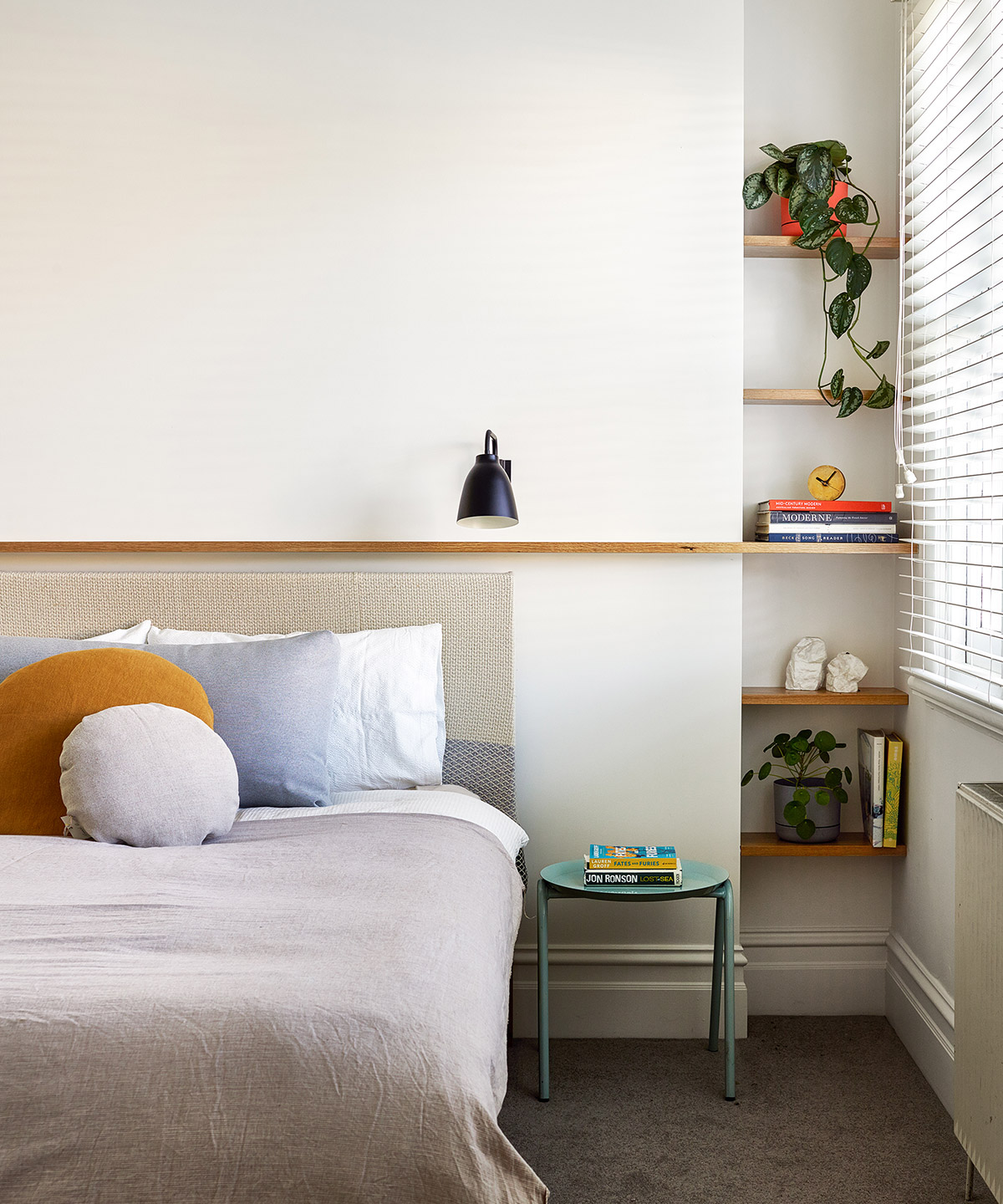
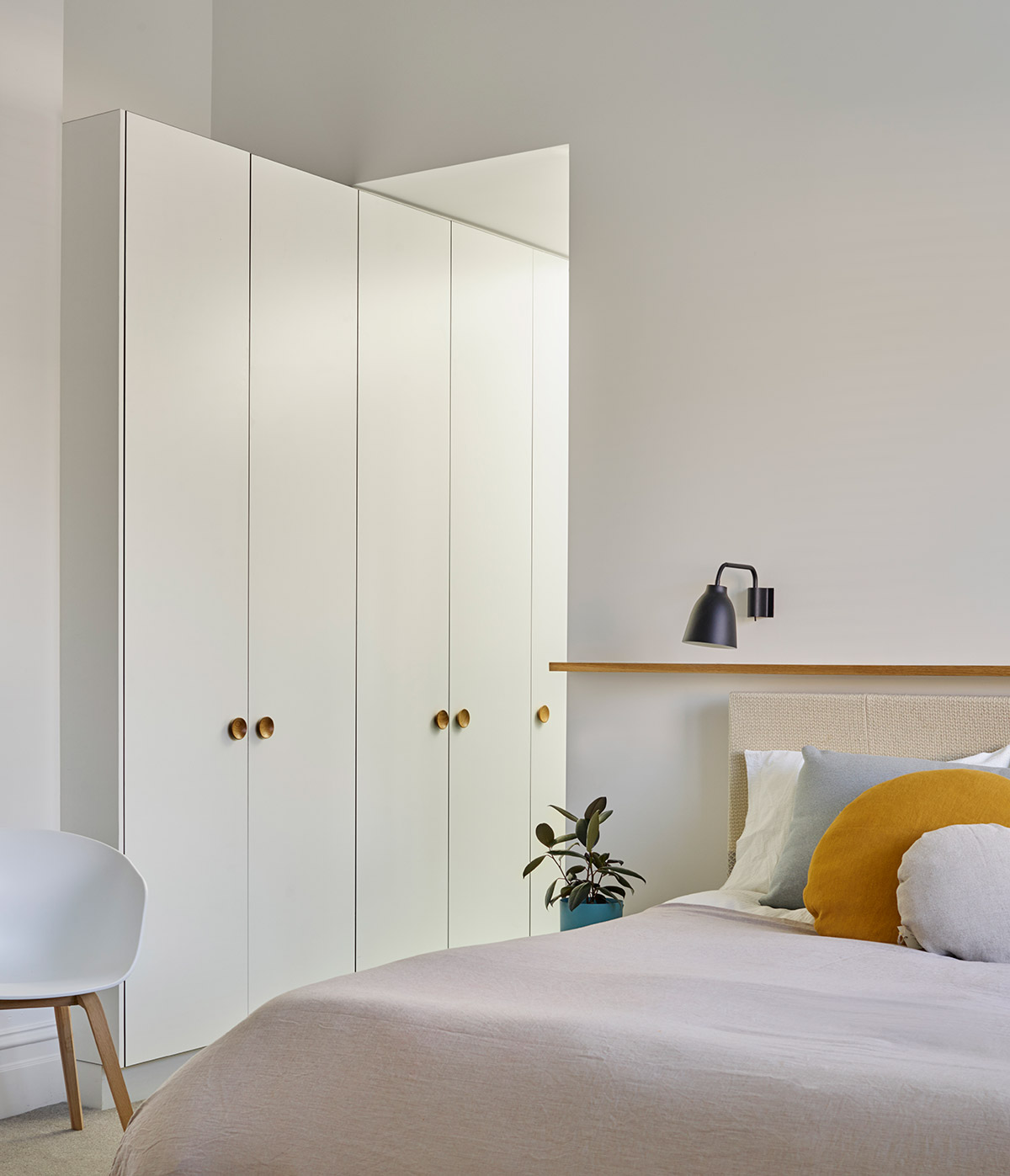
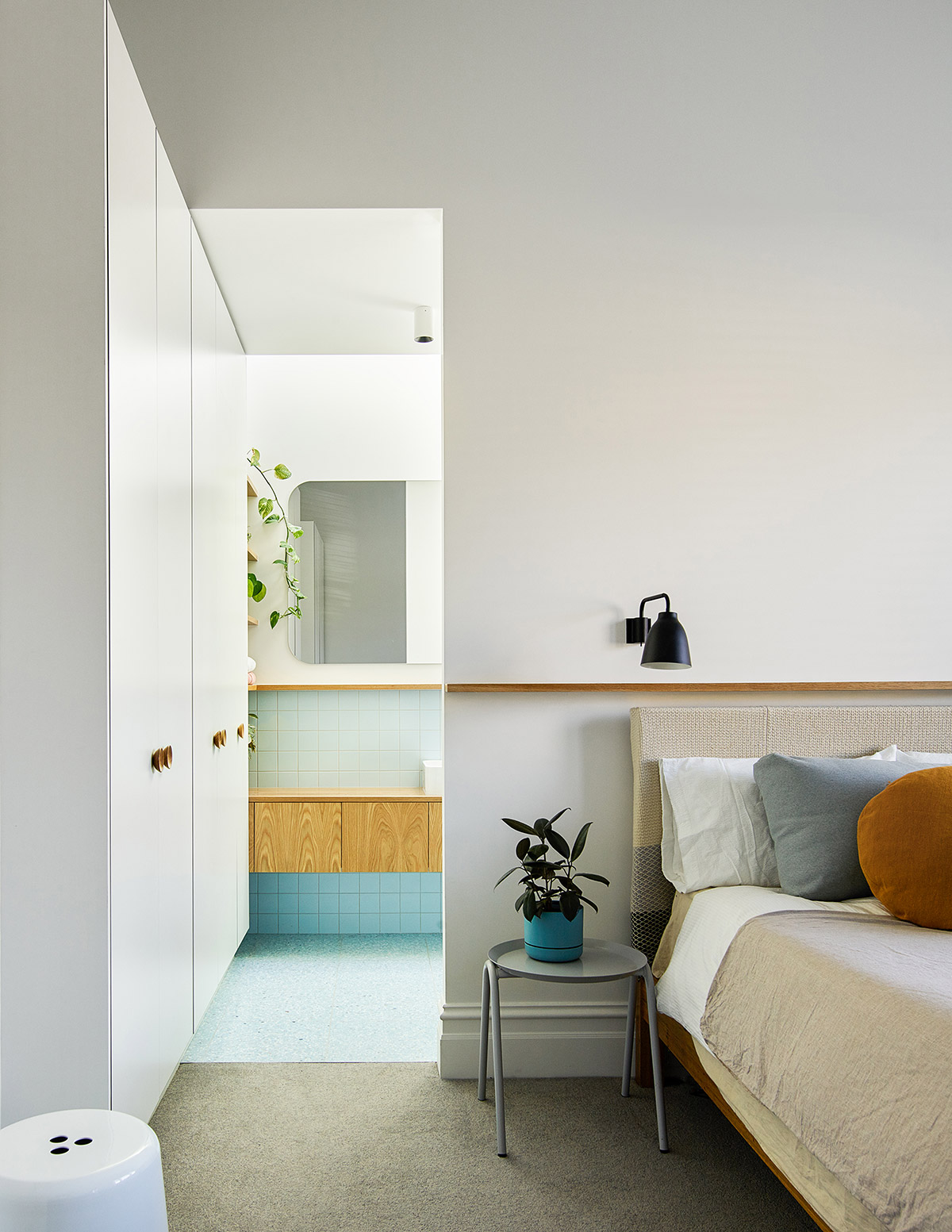 The bathroom benefits from a skylight that makes the space feel less small. Brightness from the same source also reaches the bedroom.
The bathroom benefits from a skylight that makes the space feel less small. Brightness from the same source also reaches the bedroom.
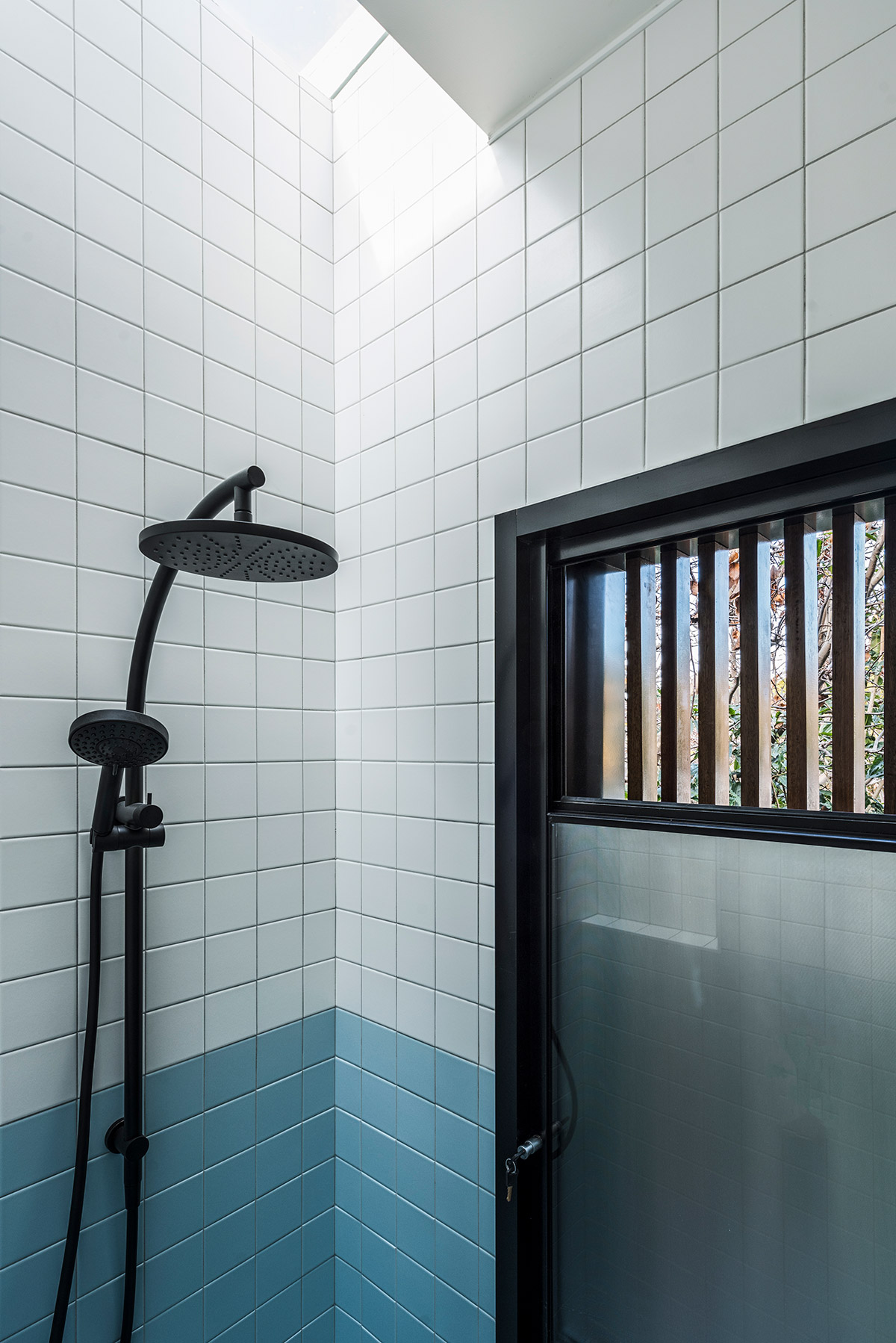
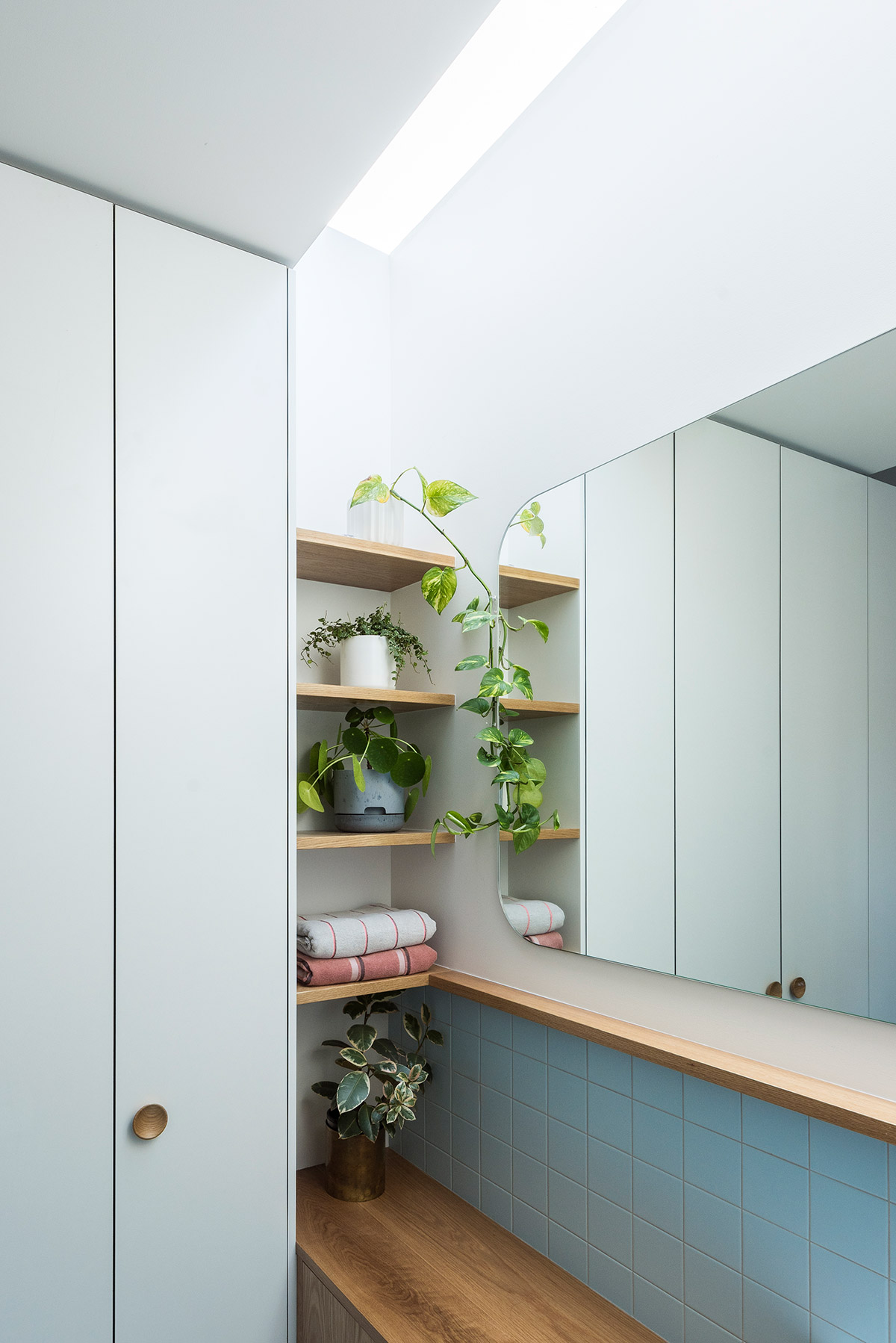 Finding a way to maximise the bathroom’s functionality without sacrificing privacy was an important consideration for the owners and their young children. The solution was nib walls. They gave the basin, toilet and shower their own private space and so several people can use the bathroom all at the same time.
Finding a way to maximise the bathroom’s functionality without sacrificing privacy was an important consideration for the owners and their young children. The solution was nib walls. They gave the basin, toilet and shower their own private space and so several people can use the bathroom all at the same time.
A palette of calming blue and natural timber along with durable materials gives the bathroom a tough yet tranquil look. This colour scheme also connects with every other space in the home.
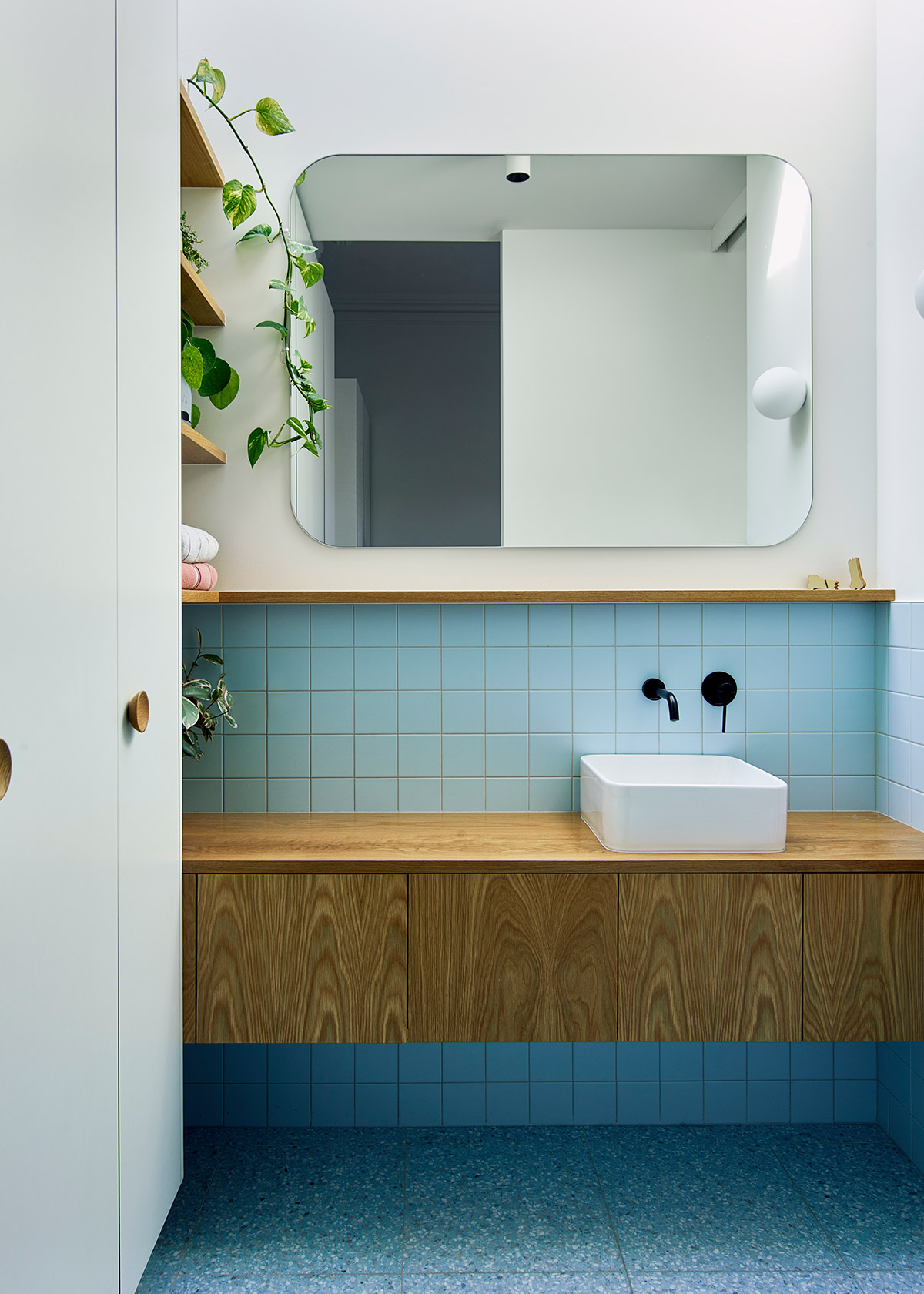
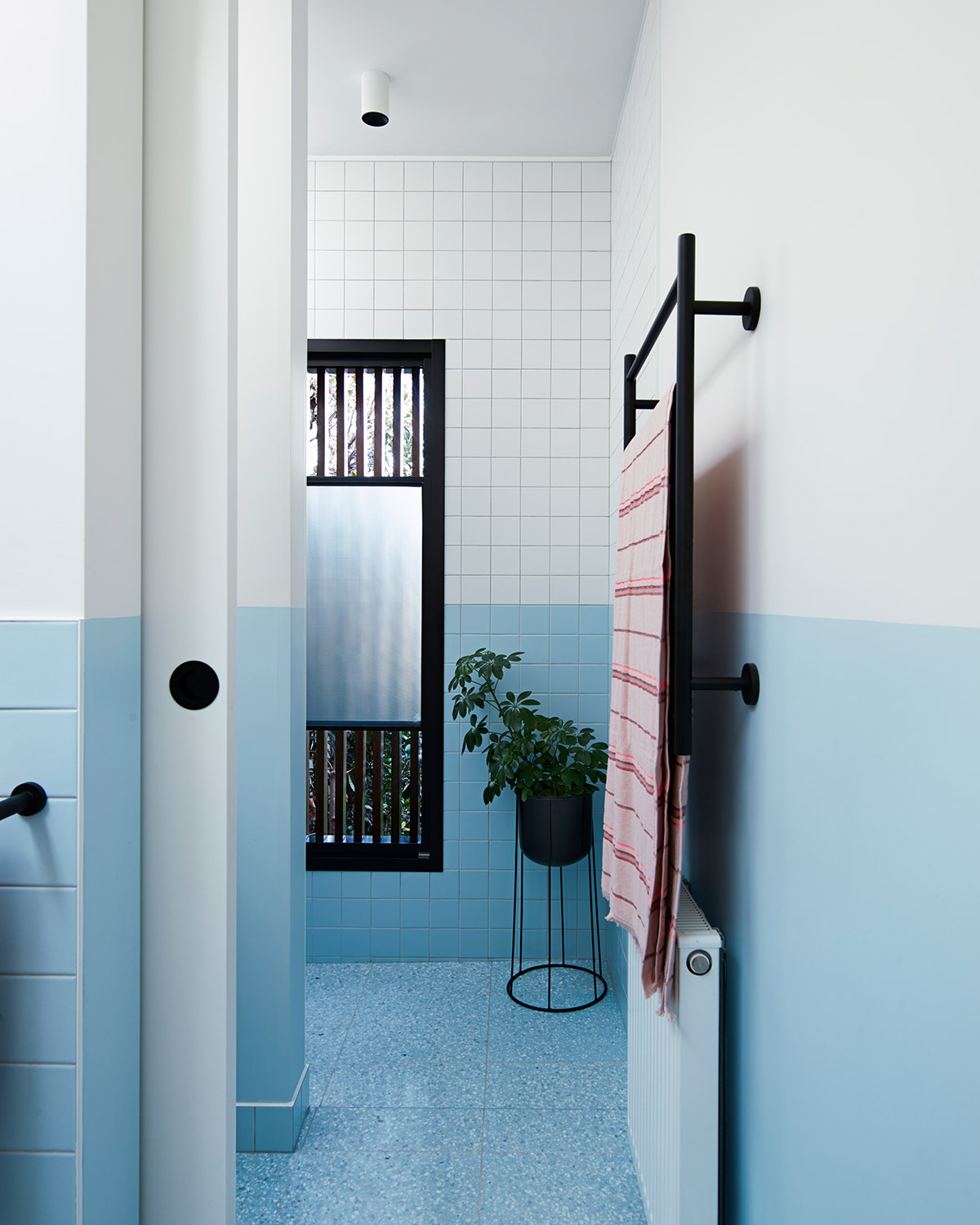
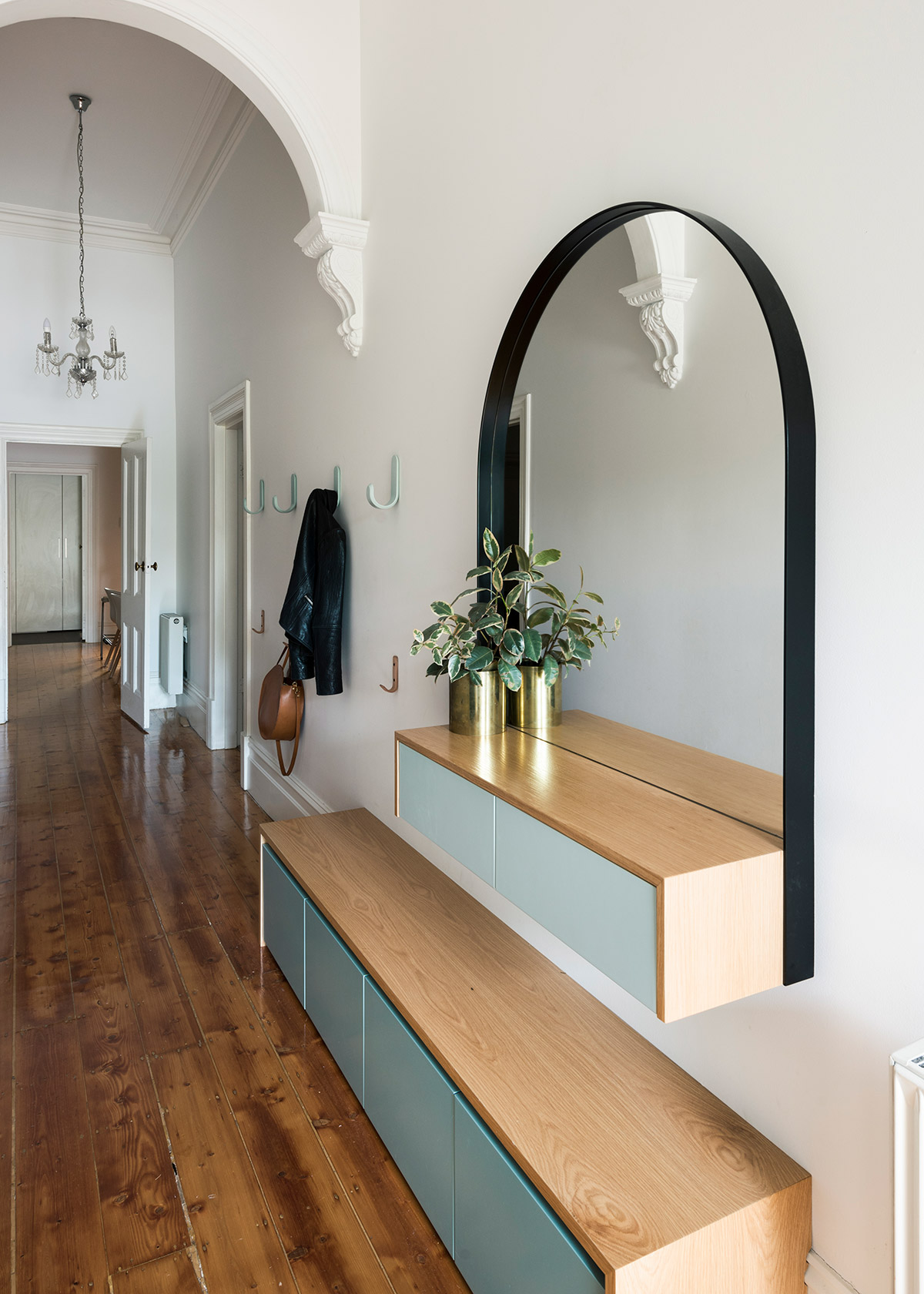 From the outside, the micro addition isn’t visually loud. It even seems to blend into the shadows because of the black painted vertical hardwood. Truly, some of the most surprising renovation projects will intrigue you so much that you’ll have to get a closer look beyond the doors and windows.
From the outside, the micro addition isn’t visually loud. It even seems to blend into the shadows because of the black painted vertical hardwood. Truly, some of the most surprising renovation projects will intrigue you so much that you’ll have to get a closer look beyond the doors and windows.
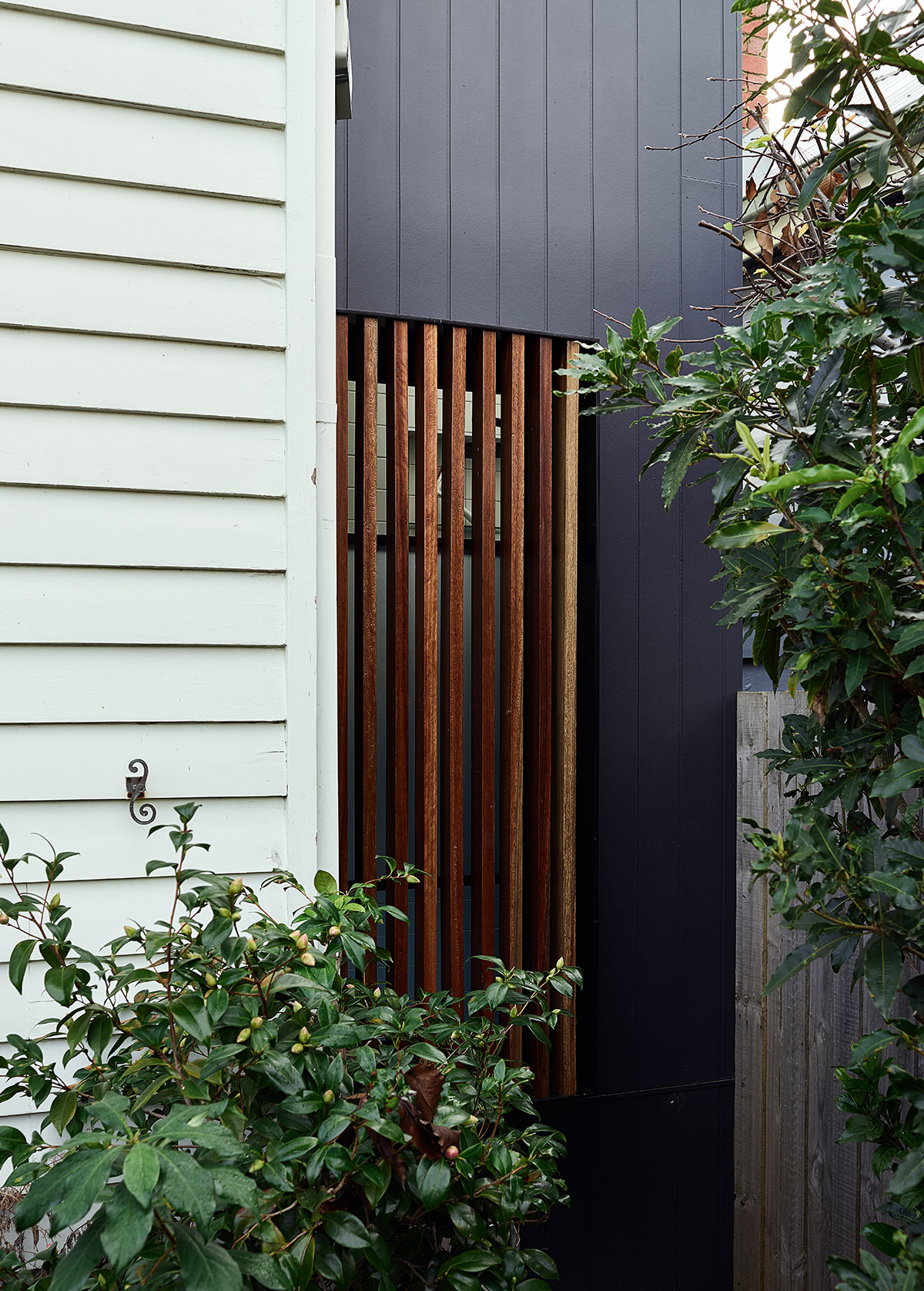
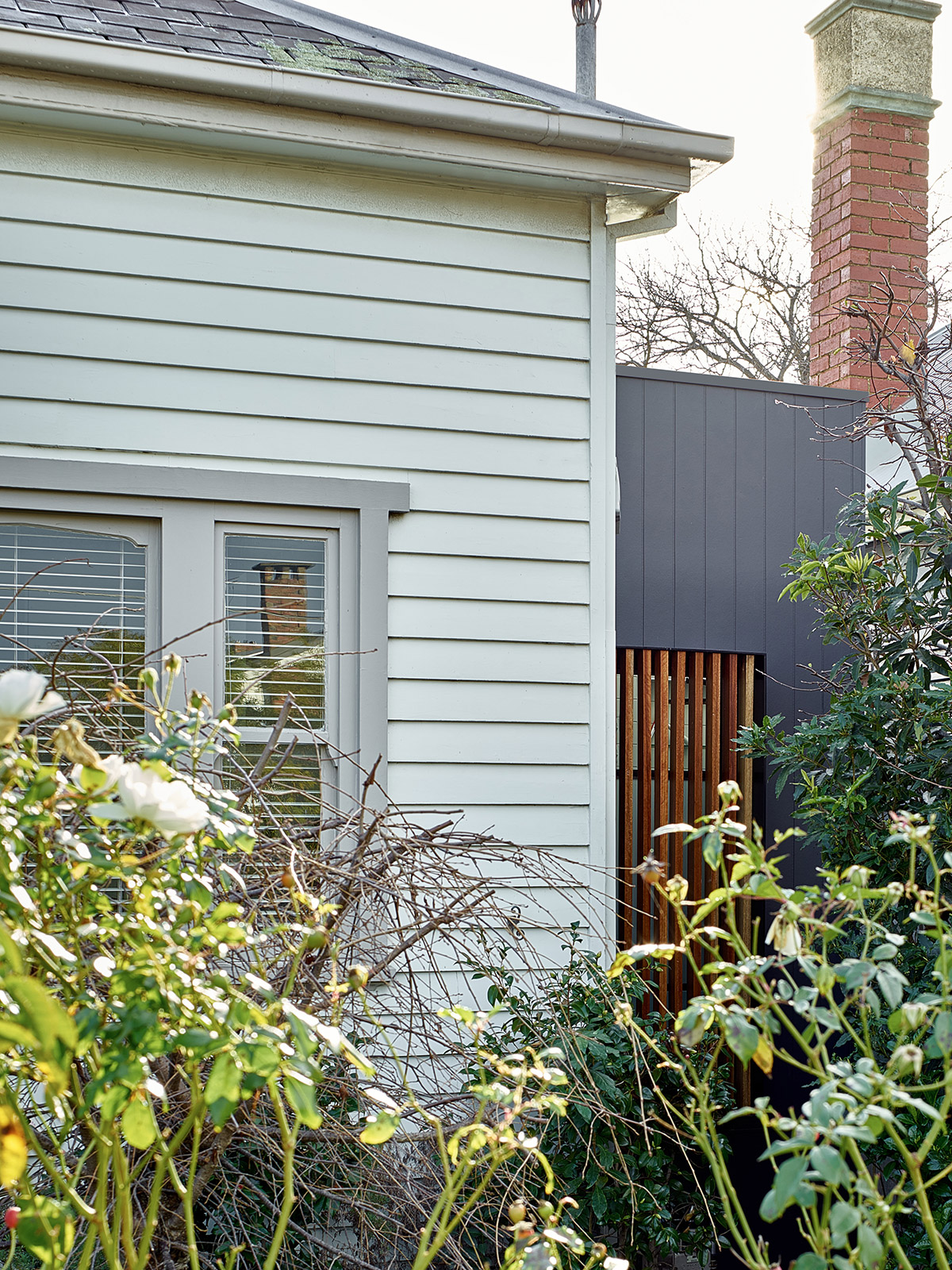
House Project: Ascot Vale Micro Addition
Architect: Drawing Room Architecture
Location: Ascot Vale, Melbourne, VIC
Type: Renovation
Photographer: Daniel Fuge



