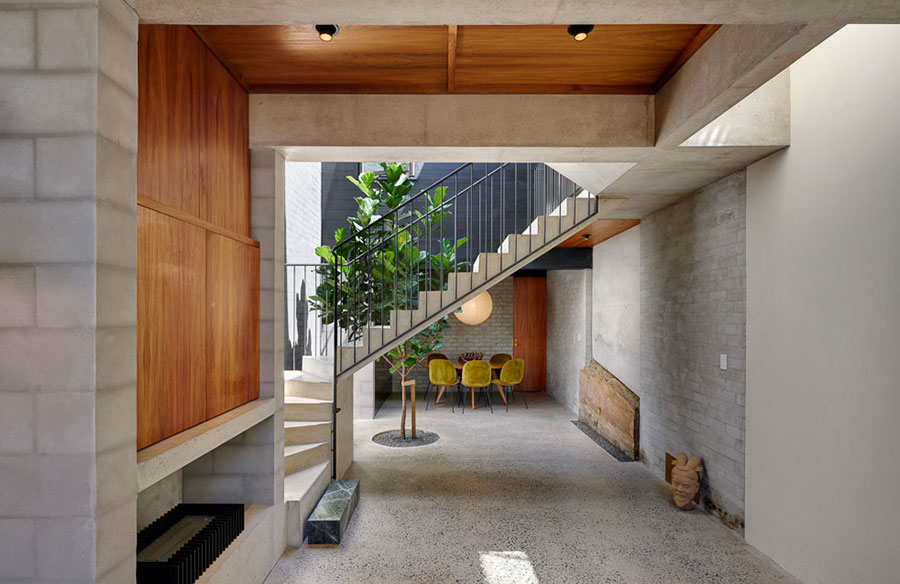A skinny inner-Sydney house occupying a long and narrow site has been magically restored by Welsh + Major into a comfortable modern home for a family of four. The family residence was called Annandale House, named after its suburban location.
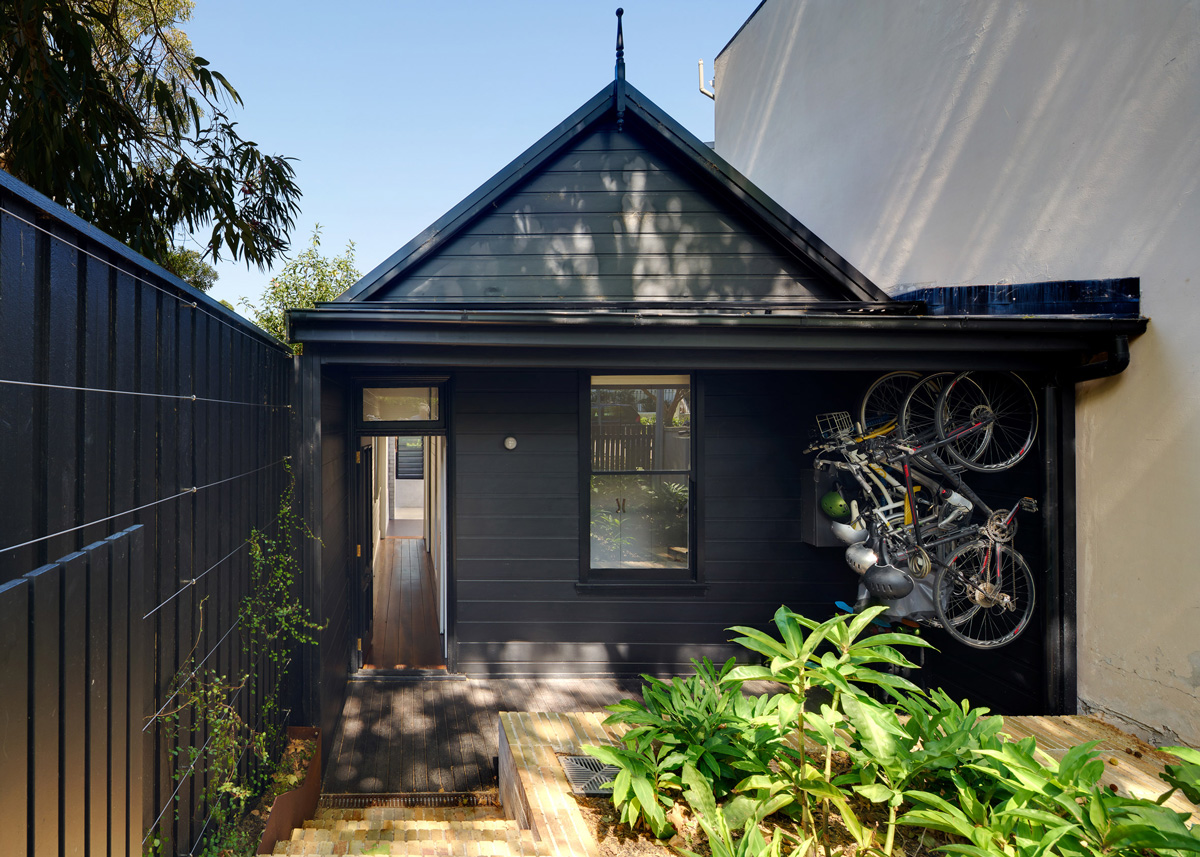
The award-winning Annandale House is composed of a pre-existing one-story weatherboard cottage that sits at street level. Following are three blocks that step down the slopey site, each a little smaller than the last, overlapping like a telescope. The slope of the site is extreme, dropping almost two stories from the main street to the rear lane!
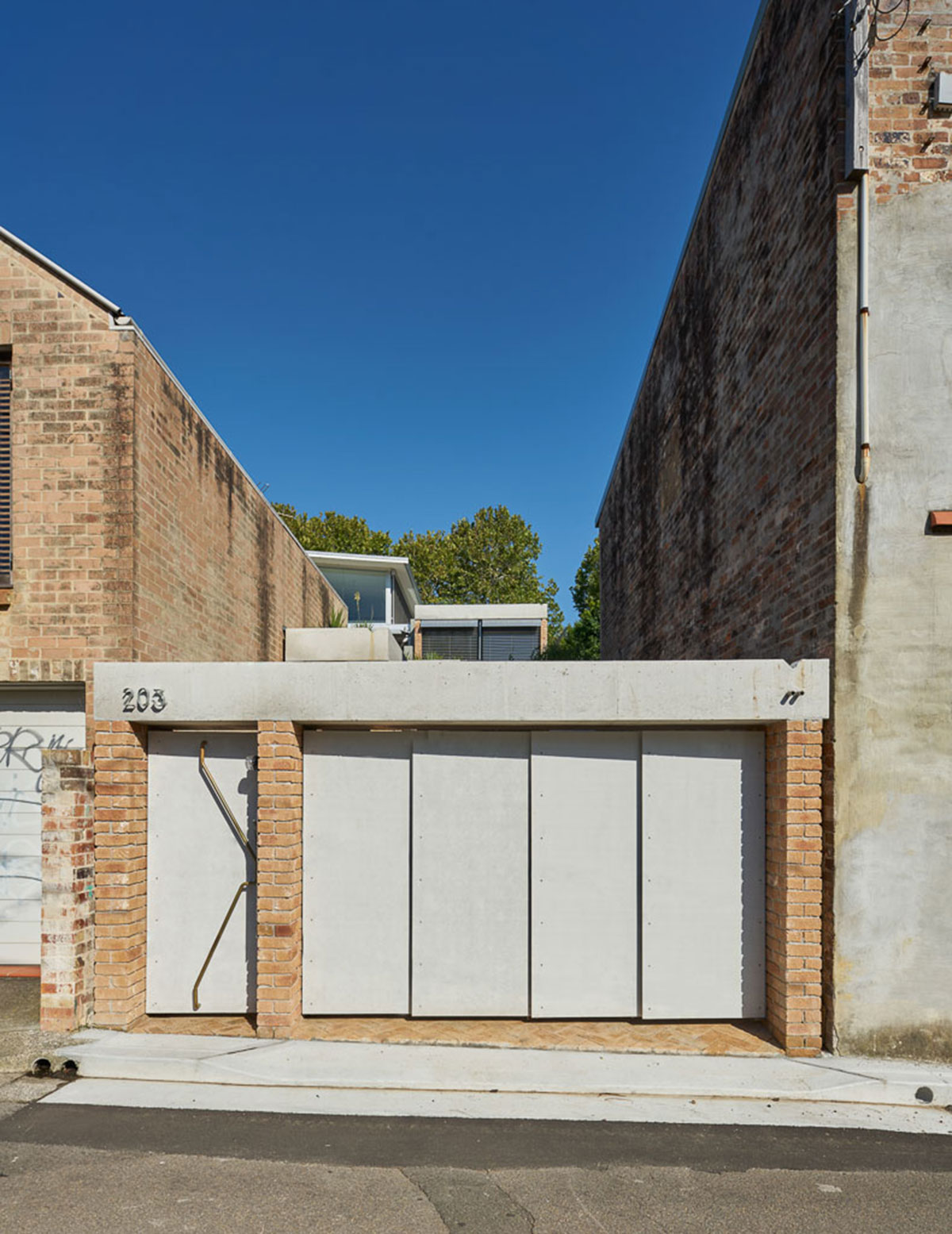
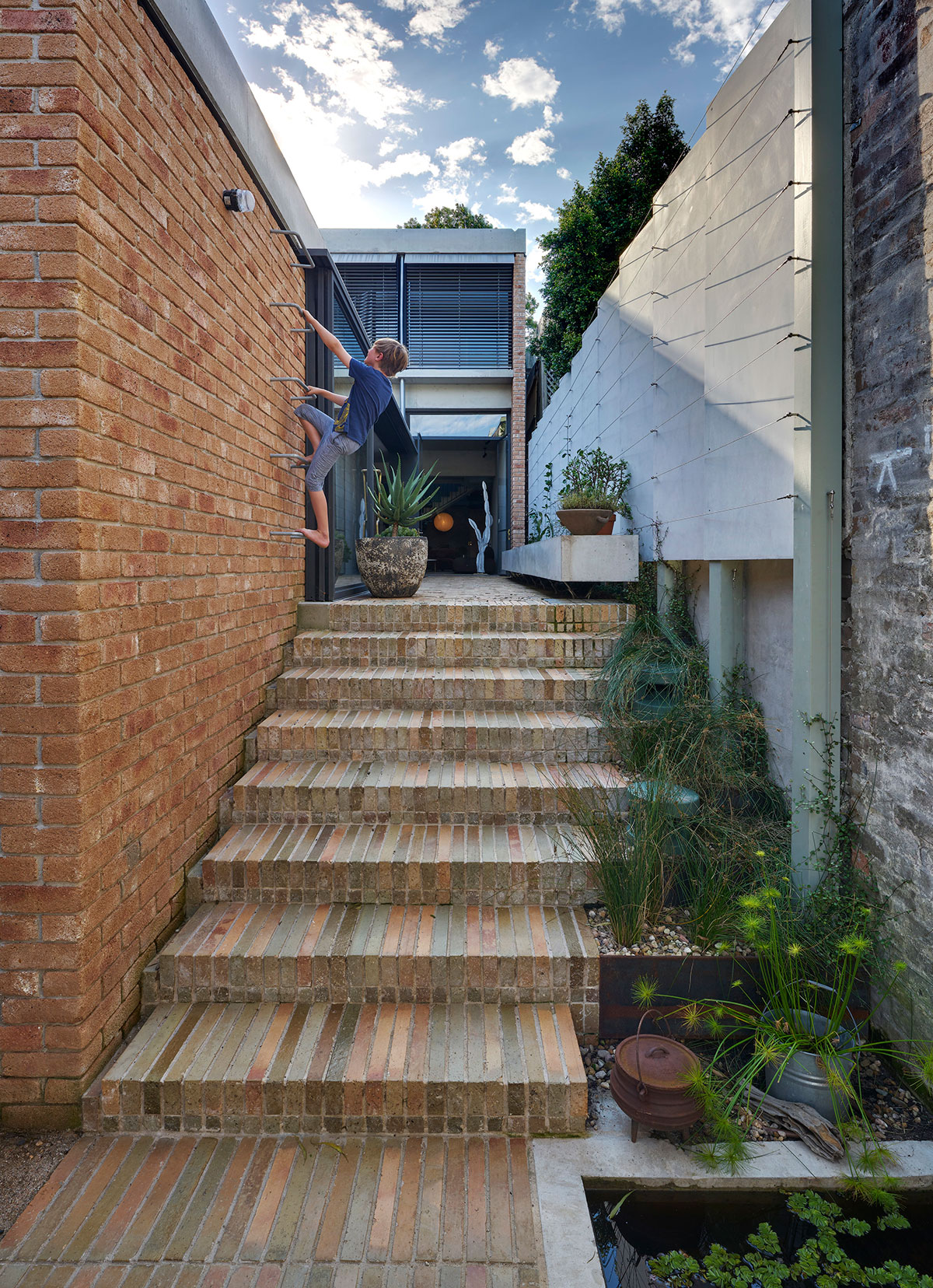
Rather than extend the existing cottage, Welsh + Major chose to demolish existing additions. Installing a lightwell immediately behind the cottage and before the brick extension, almost acting as a partition between the old and new. Smack-bang in the middle of this open space, you’ll find the most epic of fiddle leaf fig trees, breathing life into the space. With a moments notice, the mechanically powered retractable glass roof can be closed, allowing the house to react to Sydney’s unpredictable weather!
The combination of the lightwell and the retractable glazed roof has showered the basement levels with a generous amount of light. The lightwell also does a great job in “connecting public and private zones in a way that is unexpected on a narrow urban site,” said the architects.
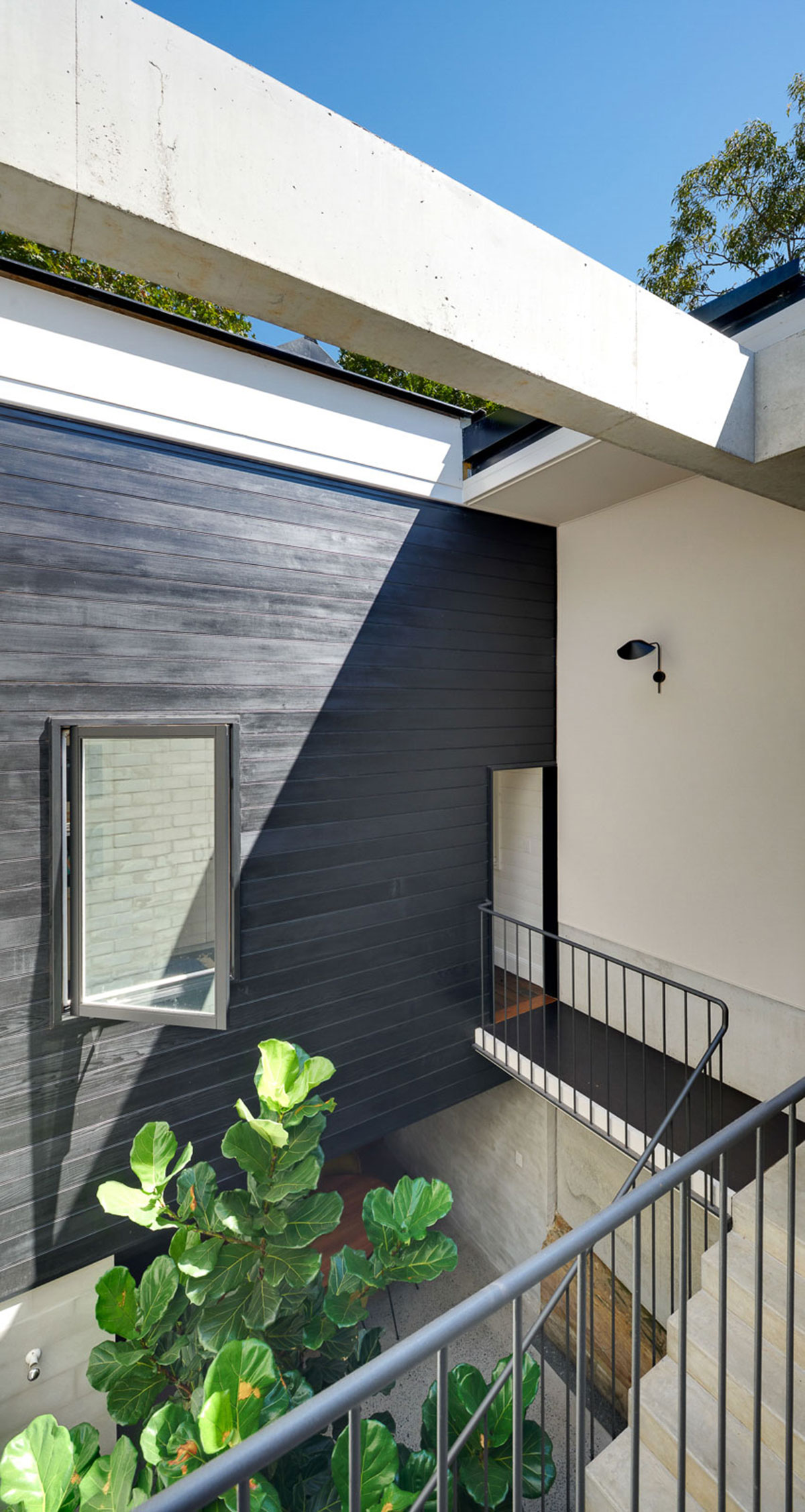
Climbing the staircase from the lightwell, you’ll find the master bedroom, an adult’s retreat. Taking full advantage of its height, the main bedroom looks down on the levels below. Each roof of the telescopic formation has been transformed into rooftop gardens, planted with aloe, offering some pretty spectacular views.
As with industrial modern houses, the open living space is predominately made of concrete and brick. The cement-block walls intend to smoothly join the old and the new— the dining table in the nook of the existing house and the living area in the new extension. These raw materials are juxtaposed with timber joinery and black steel to elevate the contemporary feel.
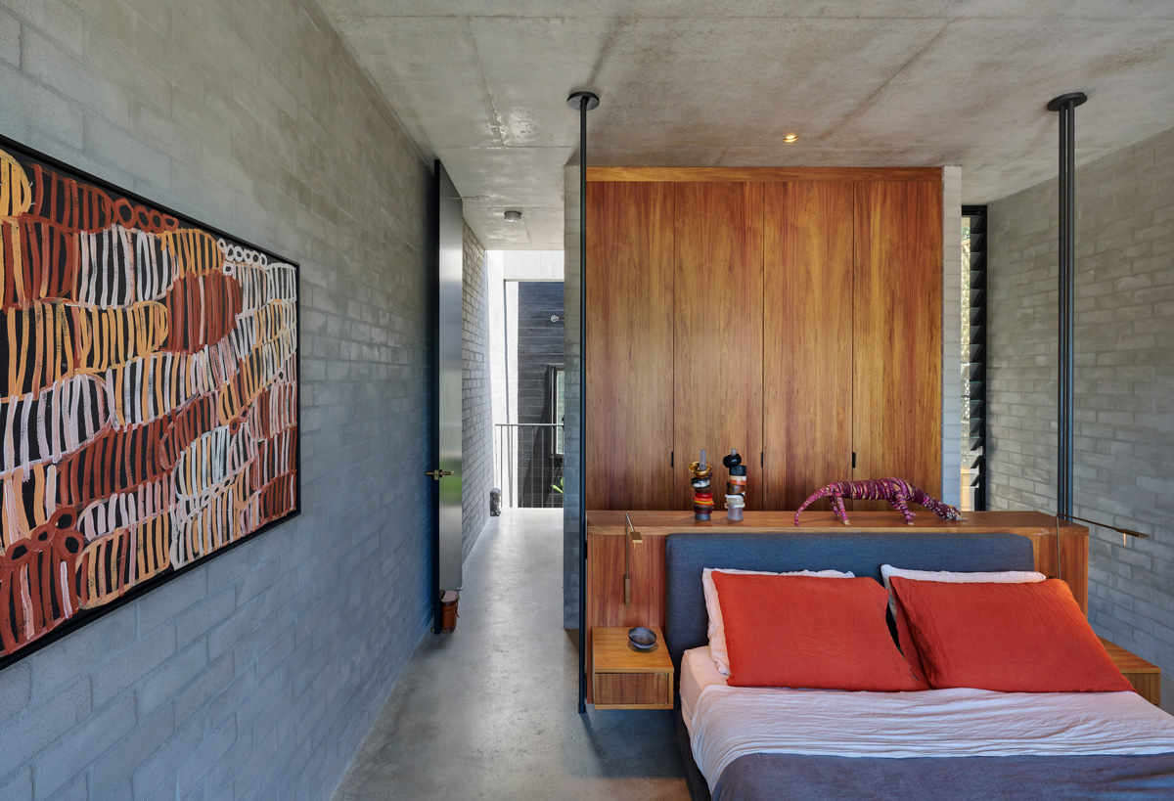
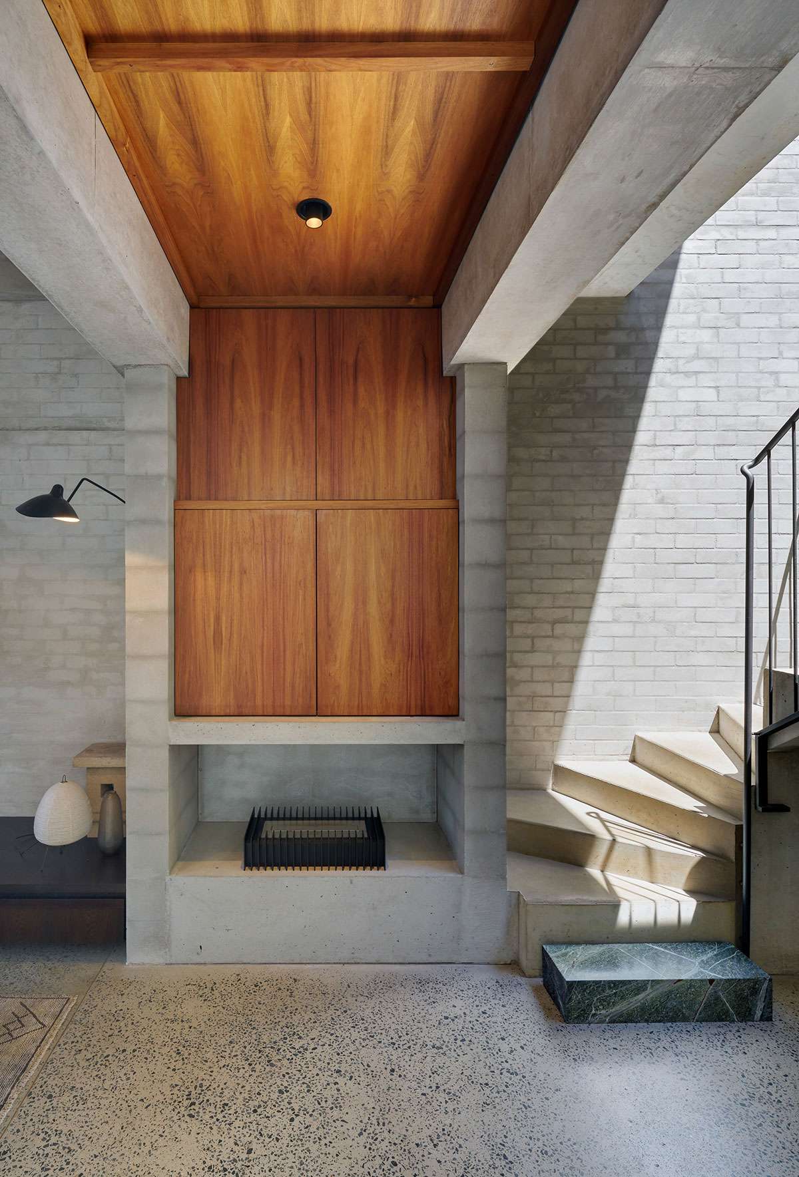
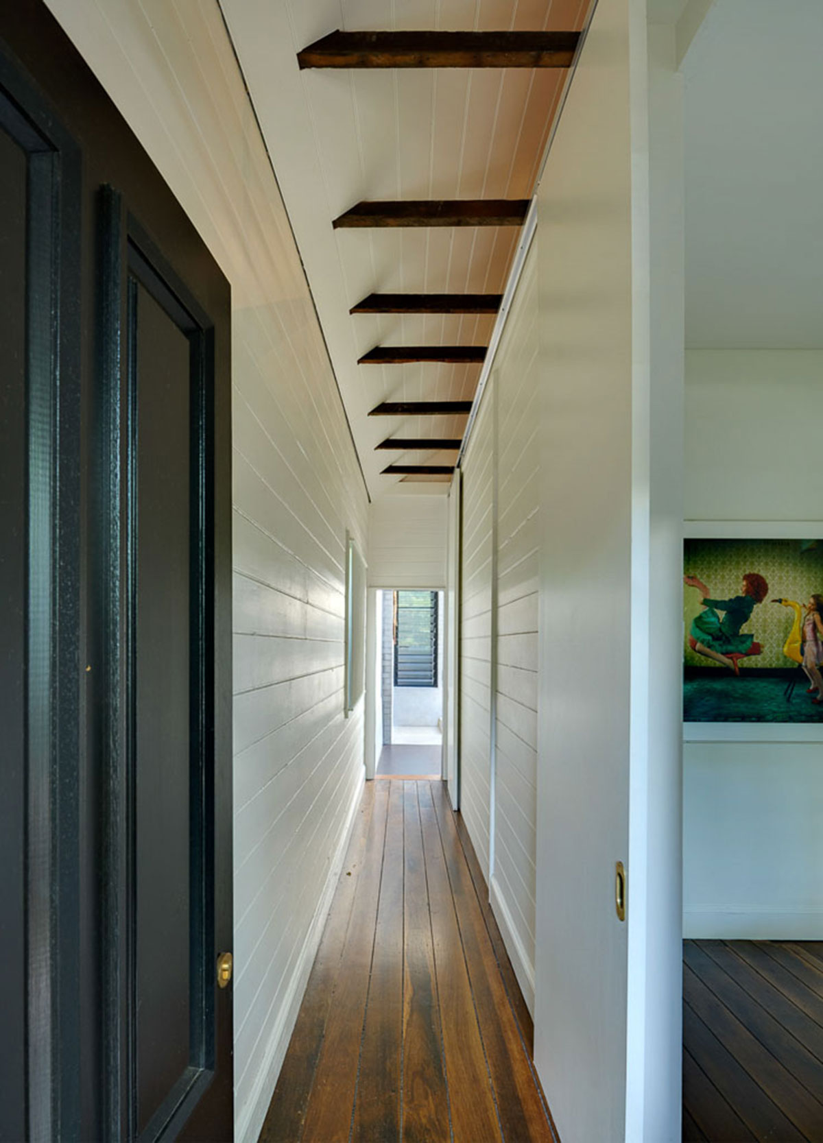
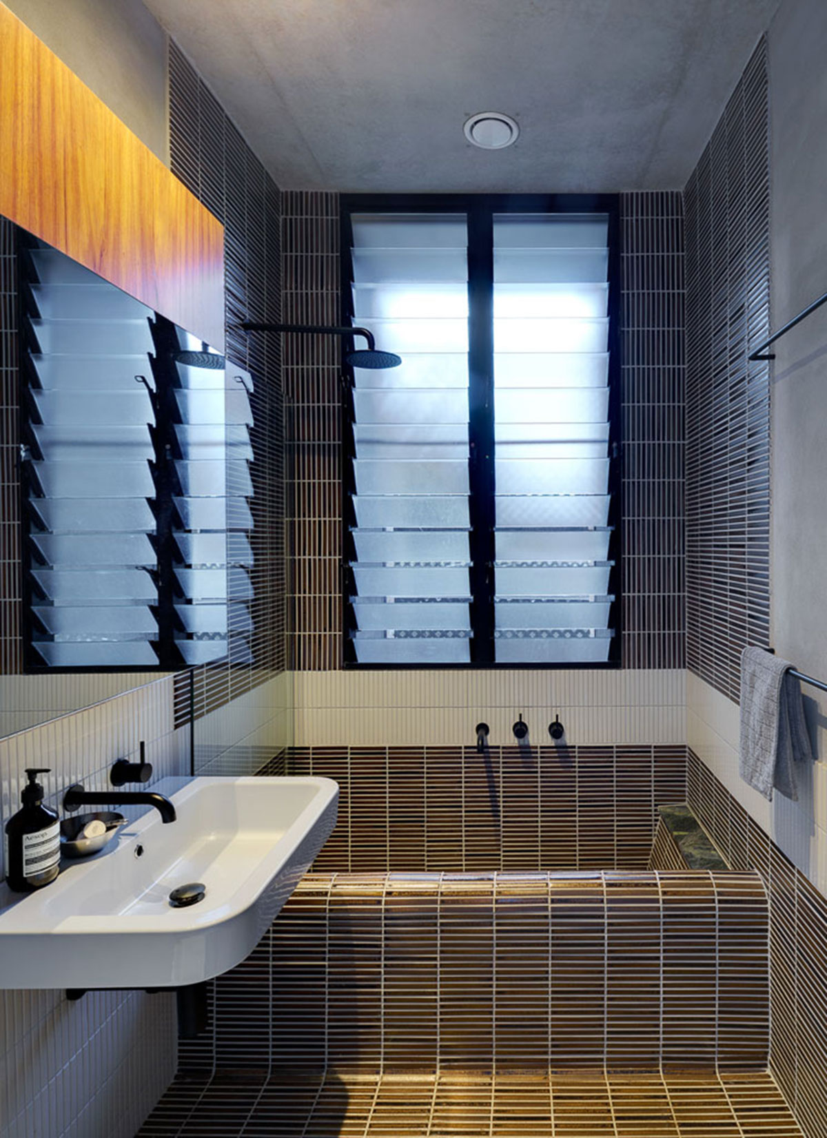
What the location lacked in span, the architects made up for through longitudinal space. The site, which measures only five meters wide, elongates to three thinning volumes, giving the residents ample amount of space for livability. The structures appear to be like a giant telescope with each volume thinner to the next. This technique has allowed the site to be opened on the northern side, maximizing as much open space that it could.
The further and narrower two volumes encompass a secluded courtyard where you’ll find a concrete bench spanning across the narrow space. It’s also on this lower level courtyard where you’ll find chunks of sandstone. These sandstone bricks composed the courtyard’s herringbone paving, bringing a sense of warmth to the place.
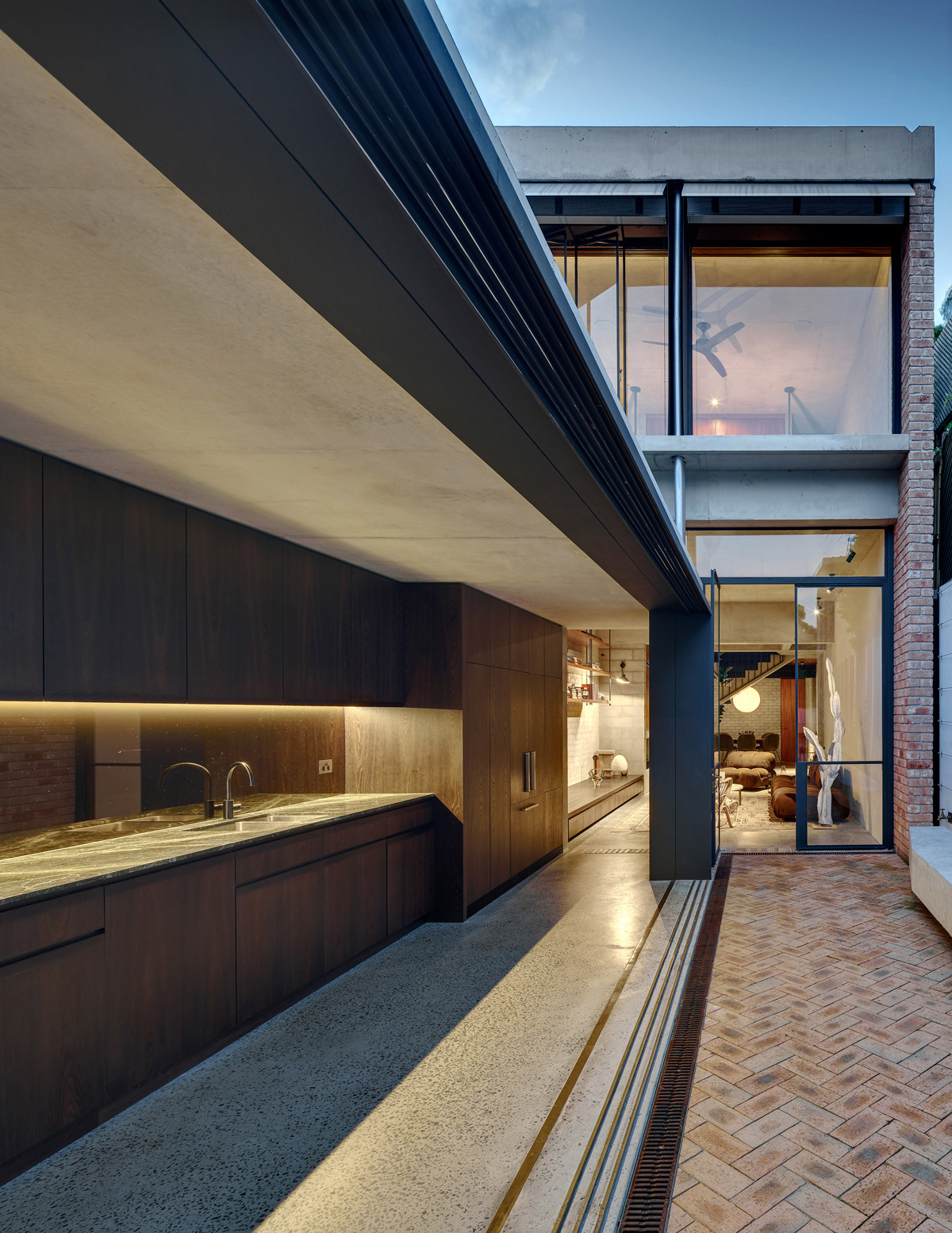
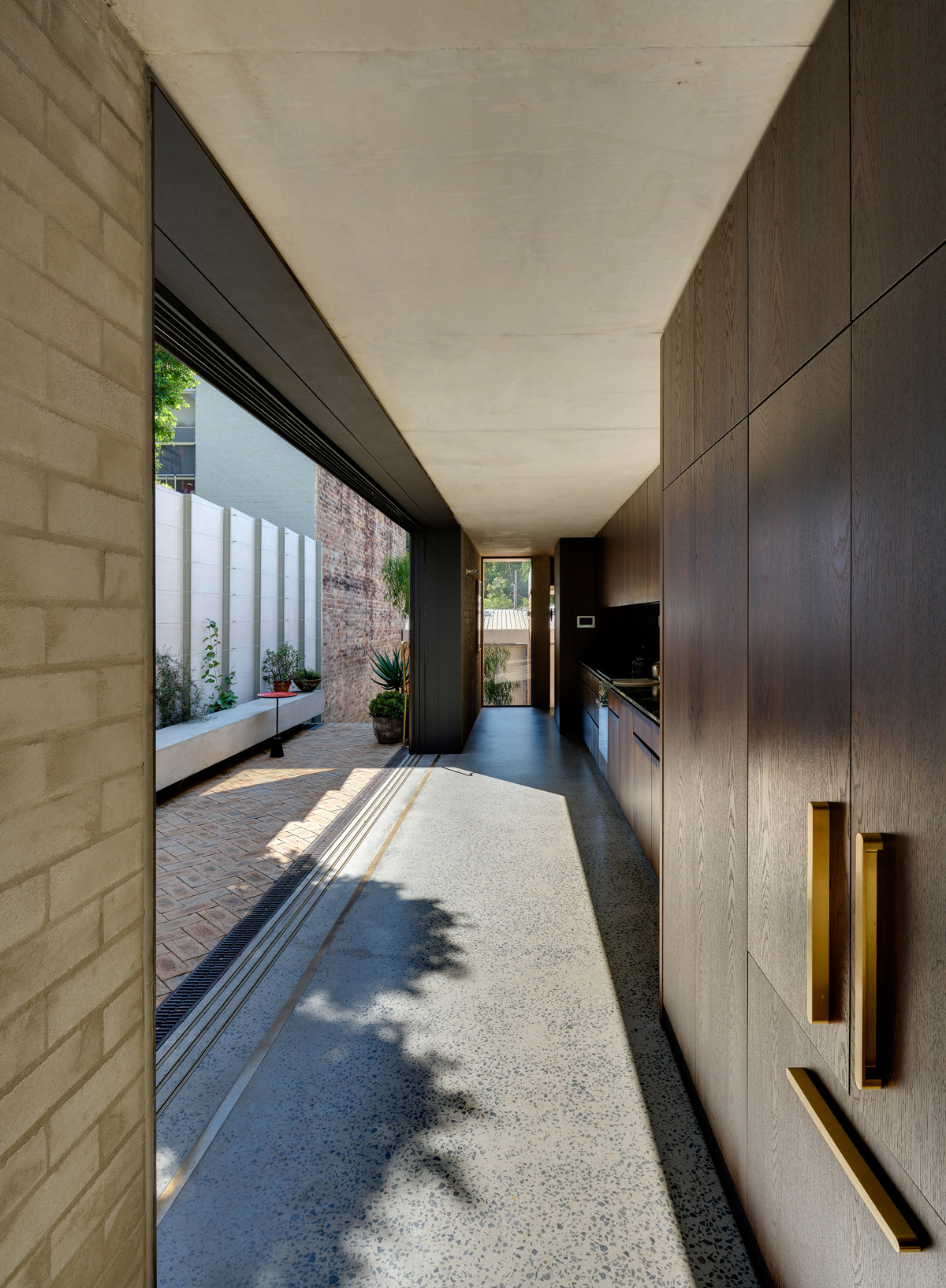
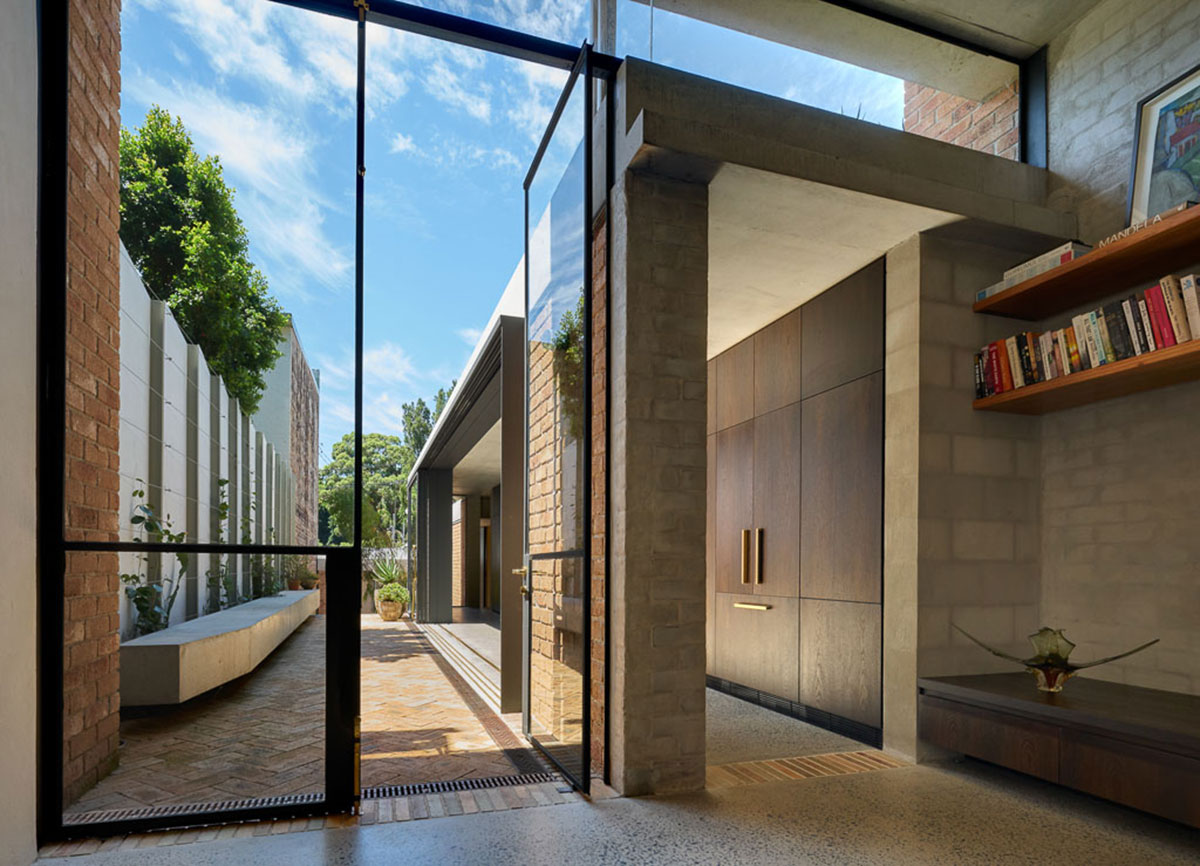
Everything that was done to Annandale House has a reason and for the sandstone, “Remnant sandstone is left exposed as a reminder of where you are in relation to the ground plane, as the dining room slips in underneath the existing cottage.” says the architect.
What made the architectural work outstanding in this house is the architect’s ability to find a unique route of incorporating an unquestionably livable and lovely space despite the site’s limitations. On top of that, the choice of going with local materials has given the house a style characteristic of the local area.
Because of the creativity Welsh + Major poured into this home, the Annandale House has won the Hugh and Eva Buhrich prize for Residential Architecture – Houses (Alterations & Additions). It has also received a Silver Award for Residential Architecture in Sydney Design Awards and received a Commendation in the 2017 Houses Awards for the House in a Heritage Context category.
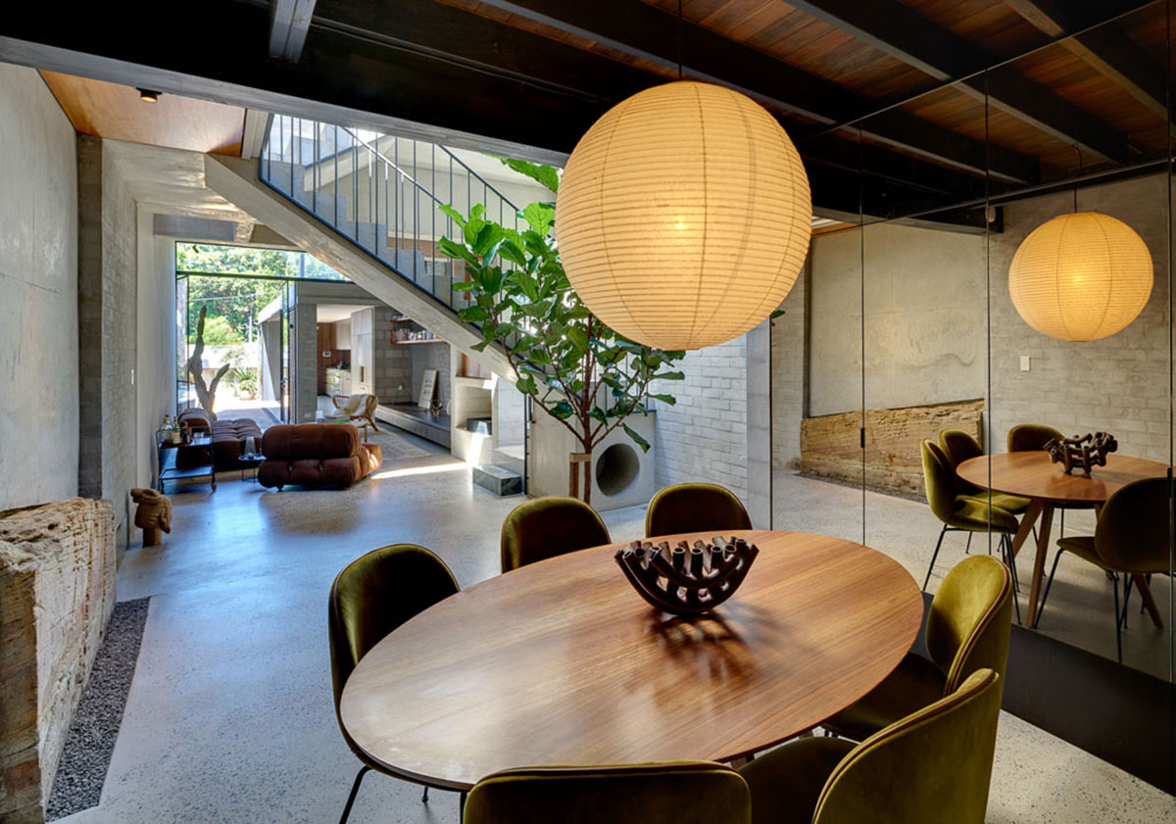
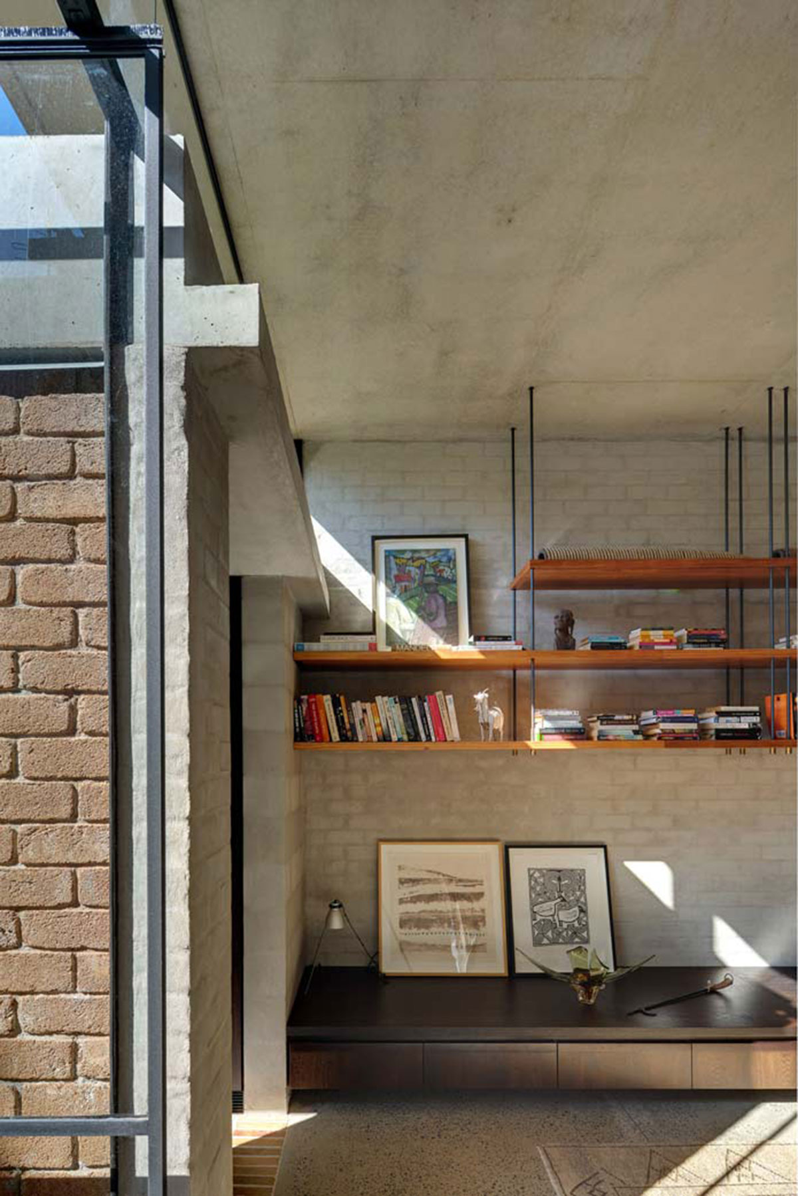
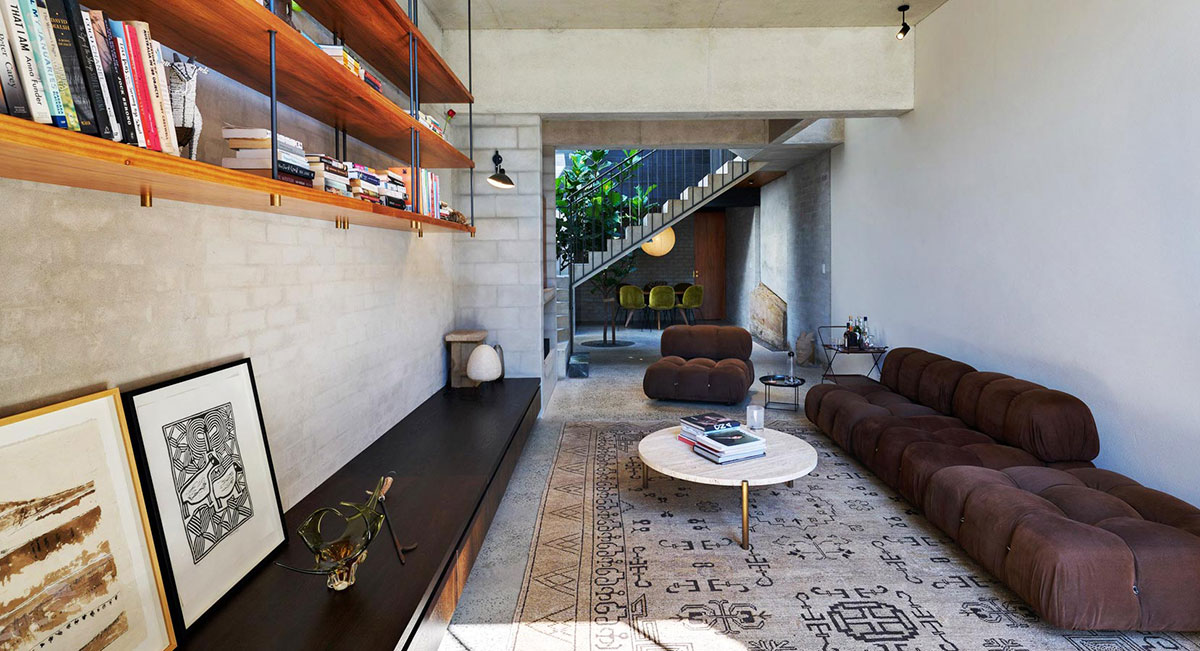
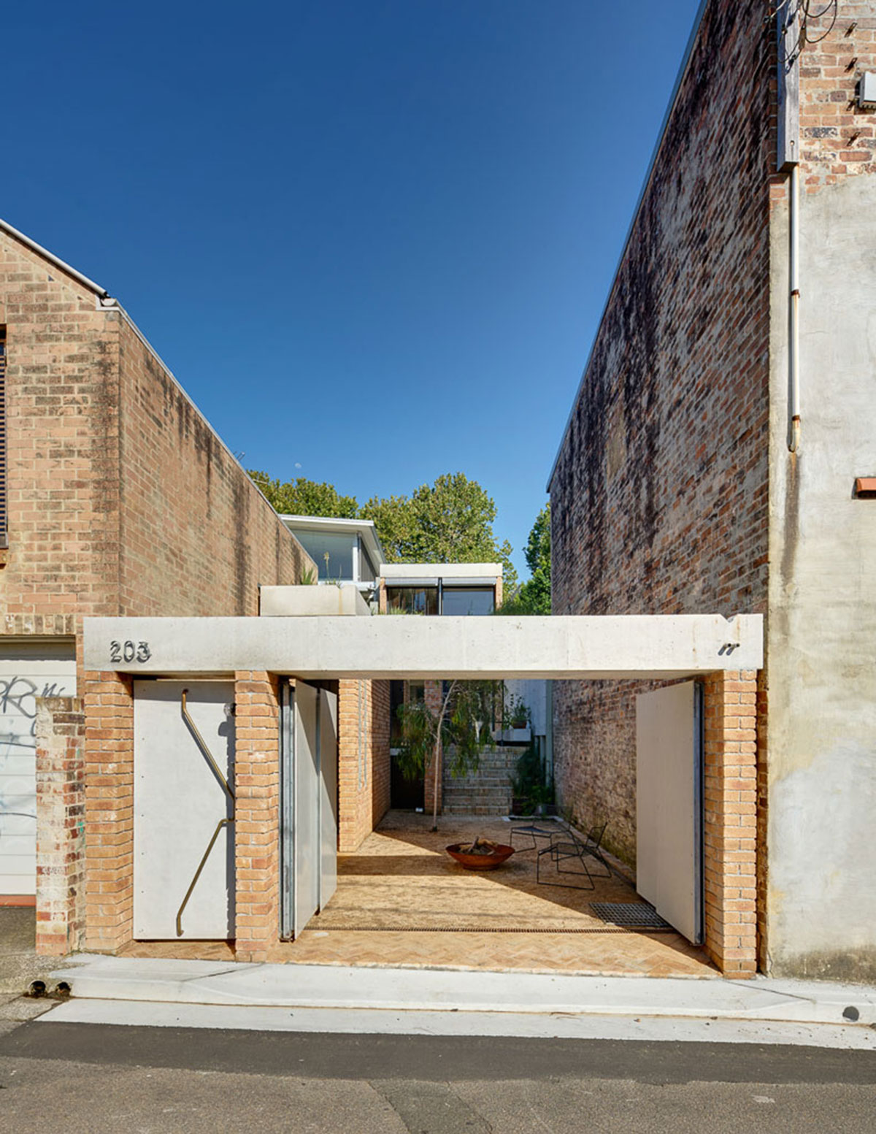
Photography by Michael Nicholson.



