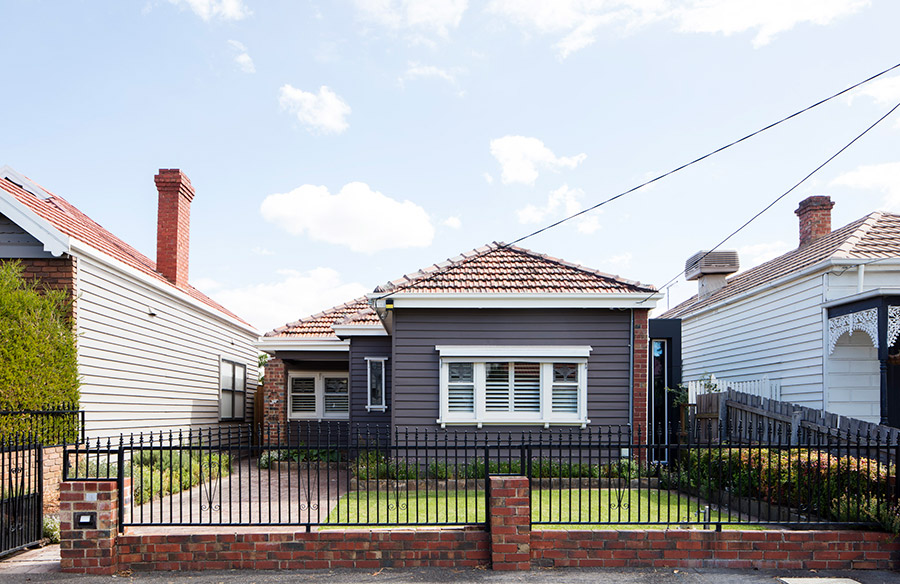How do you re-create a sustainable home for a young but growing family with a modest budget and a small building footprint? Gardiner Architects shows us how in their Allan Street House project. Located on a quiet side street in Brunswick, the project is a renovation and extension of an existing worker’s cottage for a young couple and their two small children. It explores the idea of what a Brunswick worker’s cottage is and the lifestyle that it can offer a growing family.
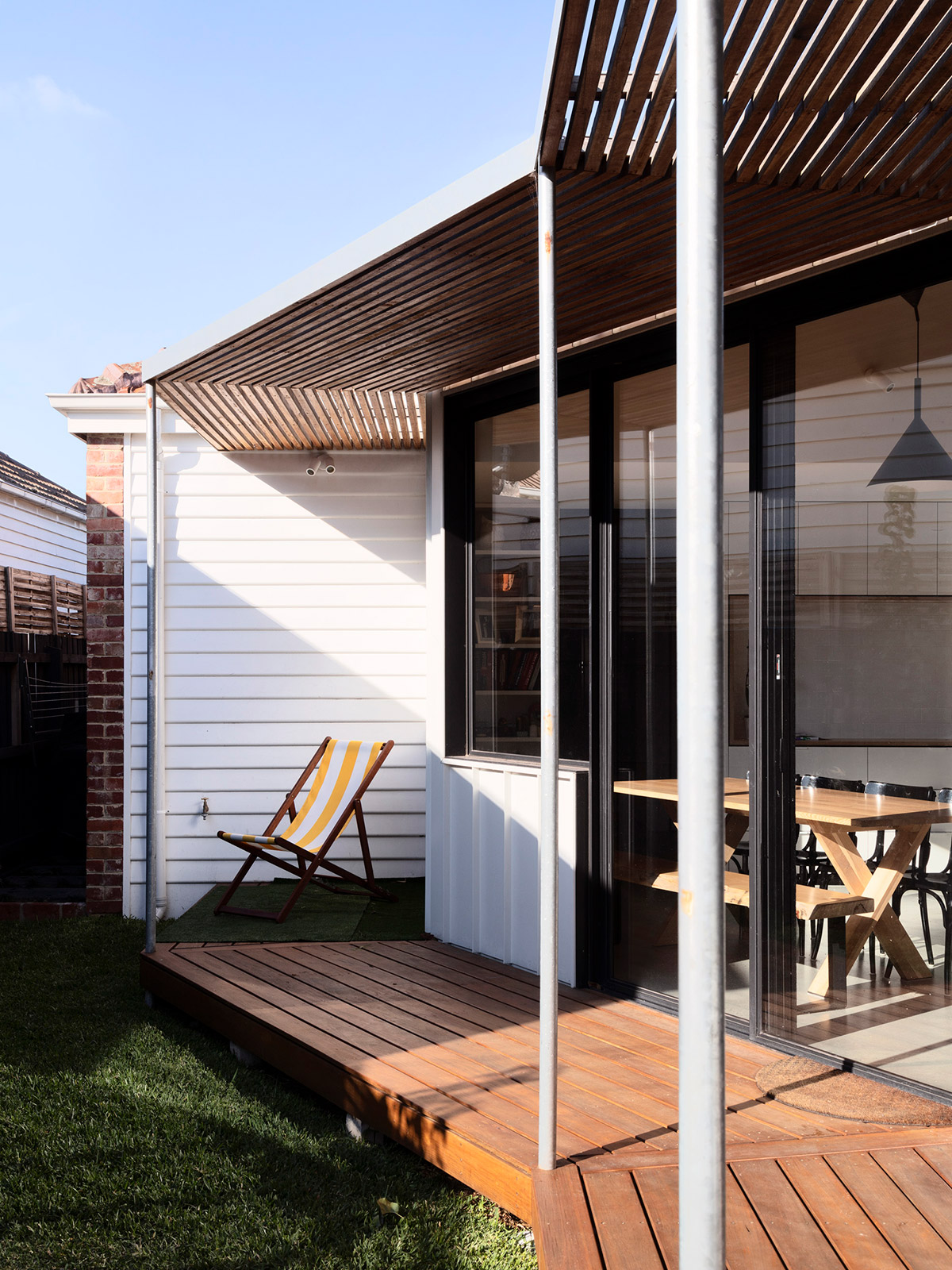
The main challenge of the project was to achieve a sense of volume to make this tiny Brunswick worker’s cottage feel large and open, while at the same time create opportunities for natural lighting from sunlight to flood through the home.
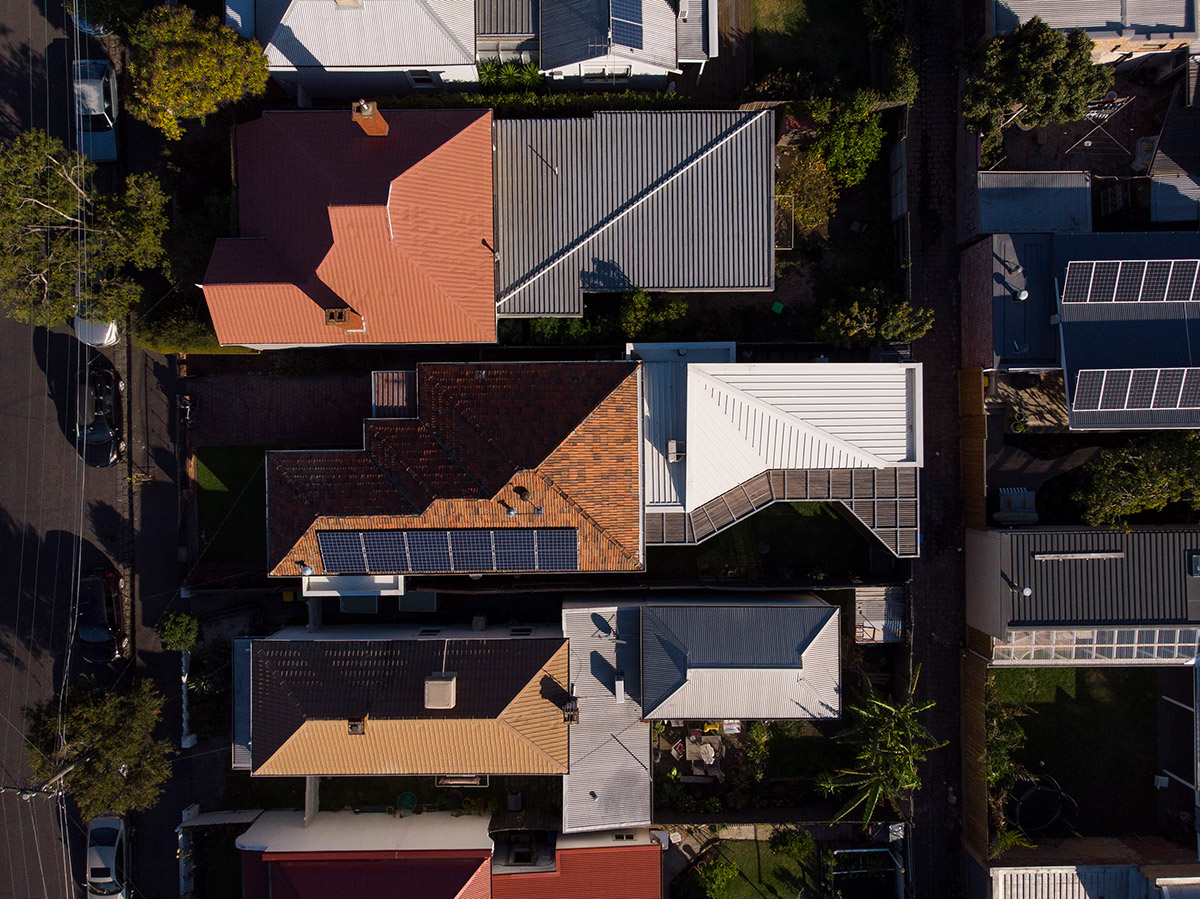
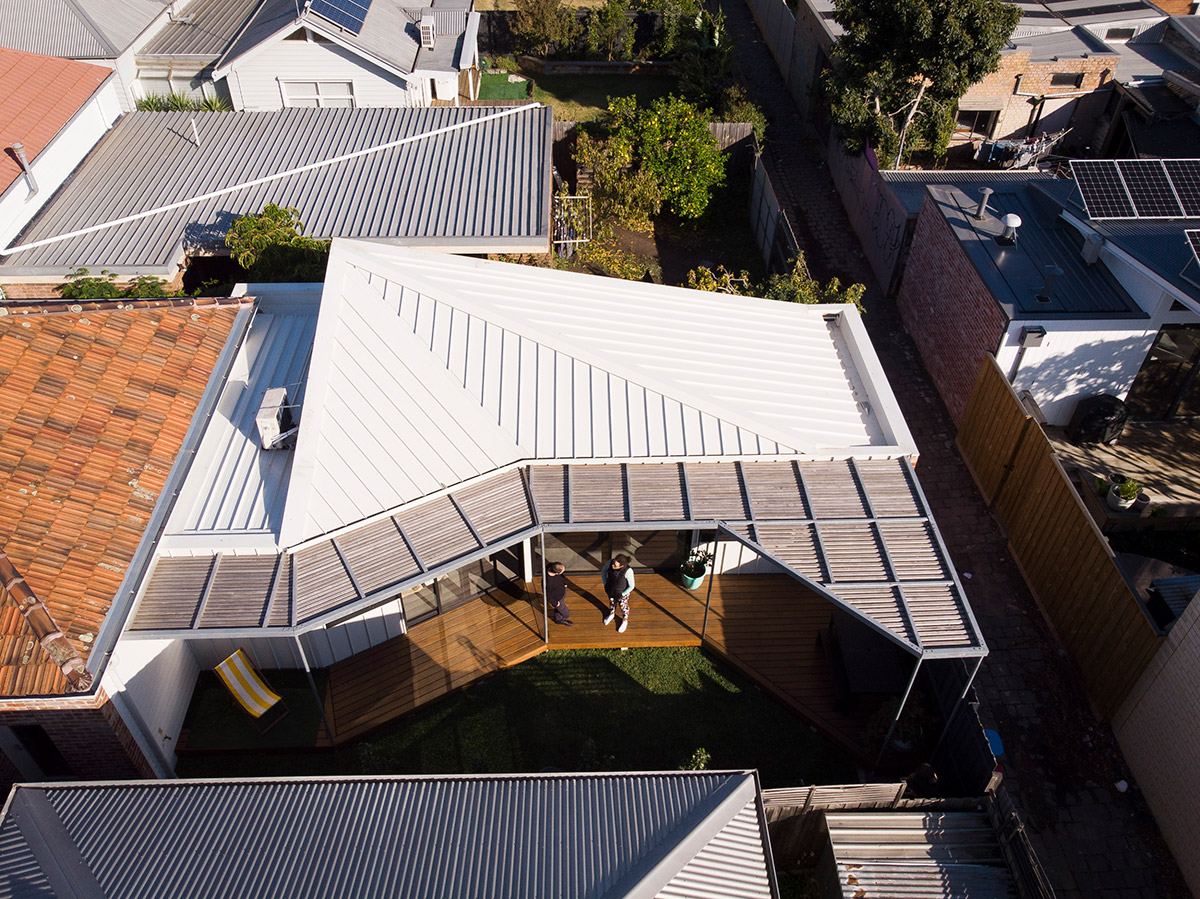
The budget constraints limited the options for the clients but didn’t compromise their main requirements. The first plan laid out to them was, in the end, the chosen scheme: keep the main body of the house, and do a simple single-storey extension. A two-storey option was also raised which would have allowed more volume to the outdoors, but this alternative was promptly turned down because of the limited budget.
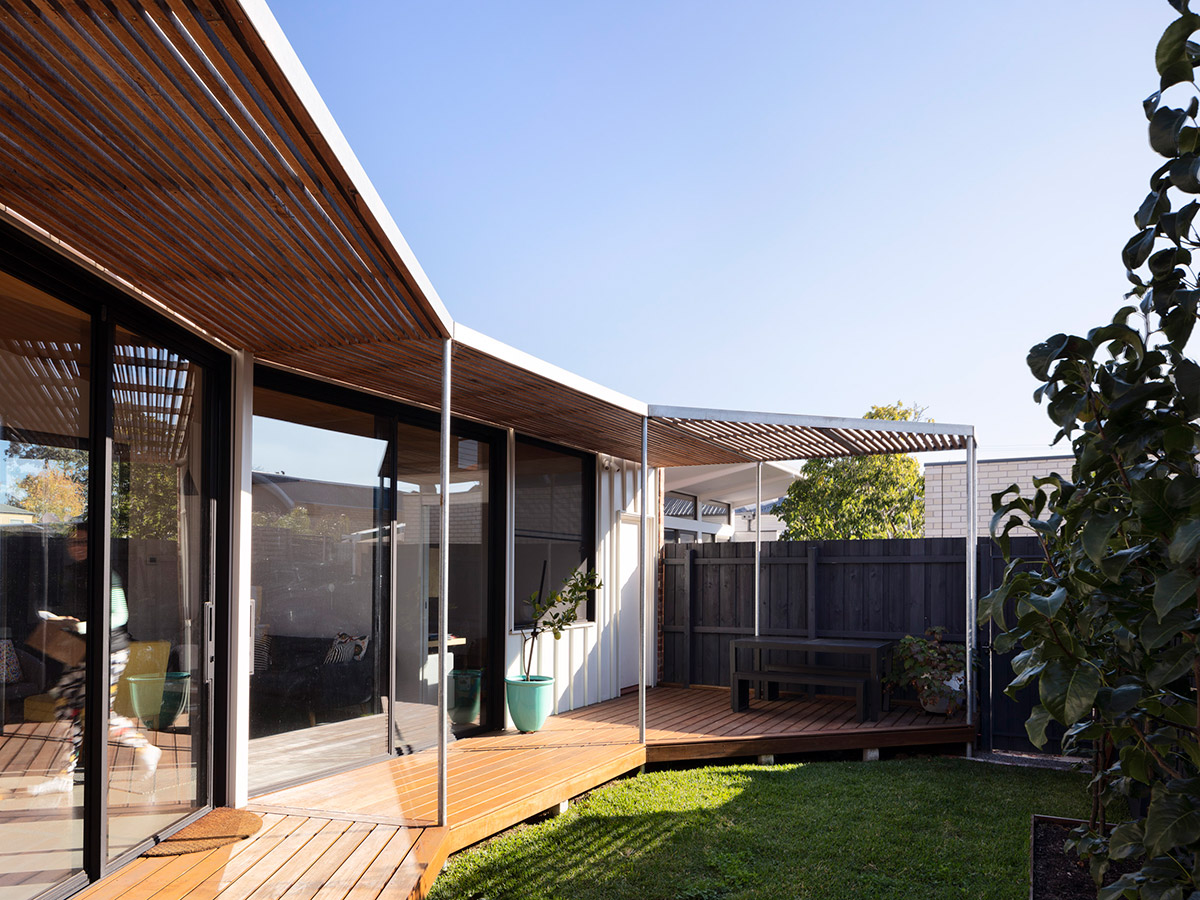
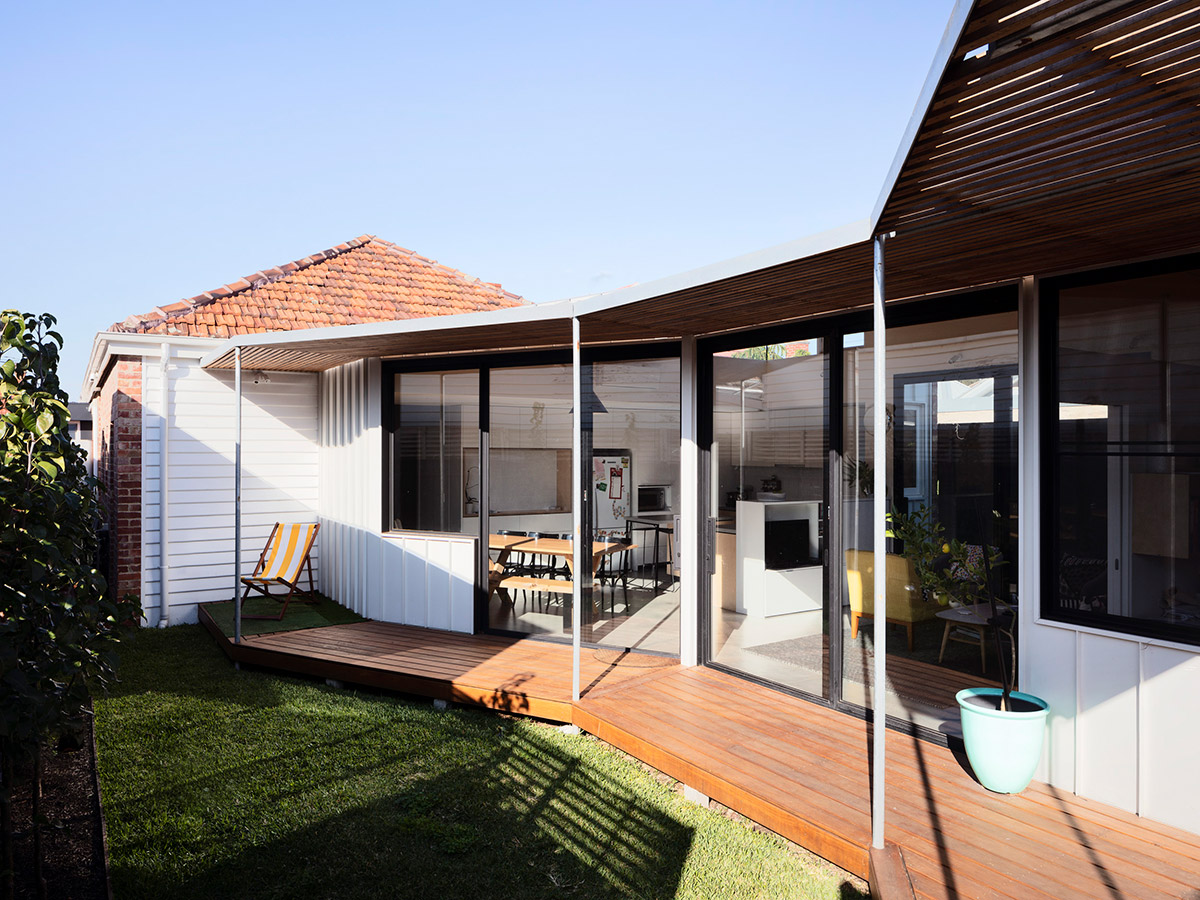
The extension ran along the south boundary to catch the northern sun. This design was employed to address the lighting issue posed by a tall neighbouring building to the north, which blocked sunlight as well as restricts a limited space for a backyard.
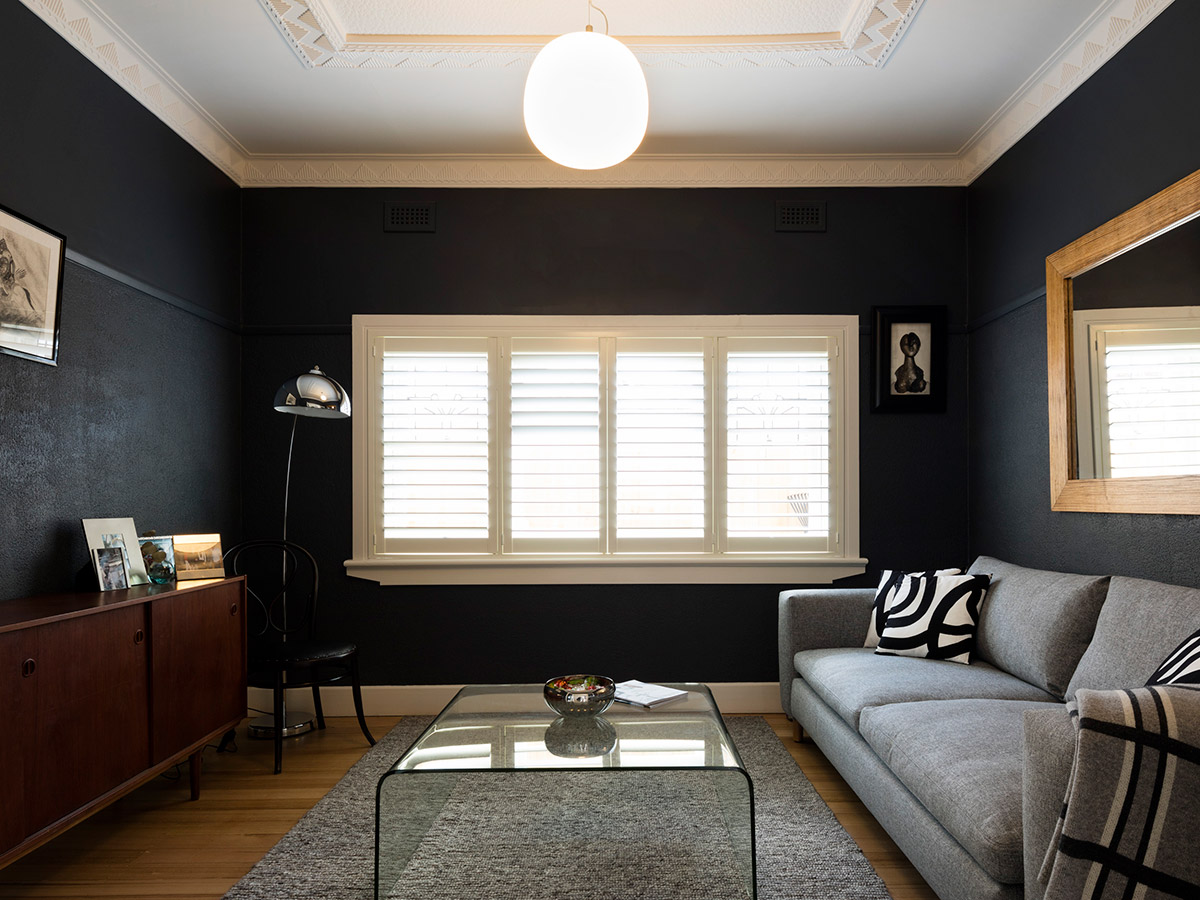
The existing and the new addition were treated as two distinct areas. No changes or renovation were made to the main fabric of the existing house, rather the new addition was treated with all the fresh ideas. Deciding how the occupants wanted to live, and also working with what was already there were the main factors to consider when designing the addition especially working to a tight budget.
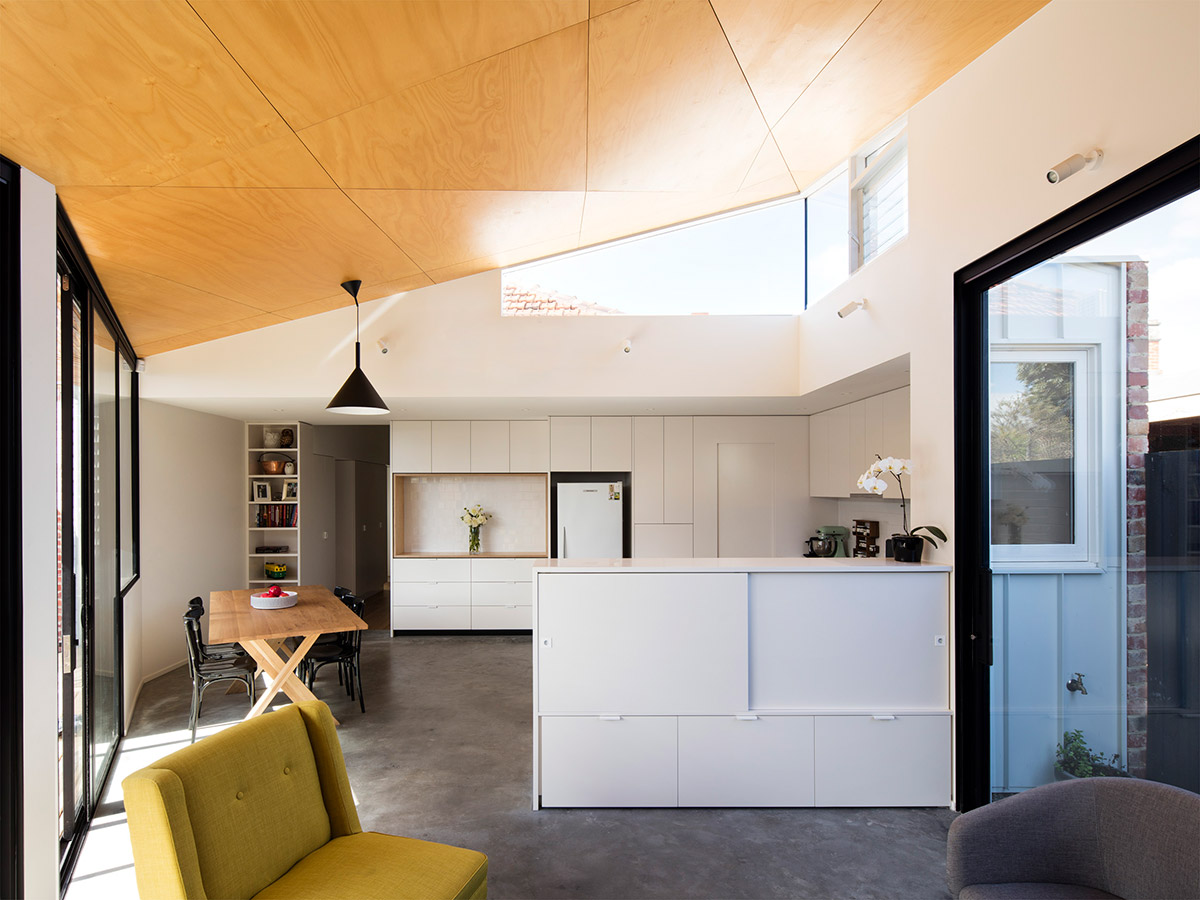
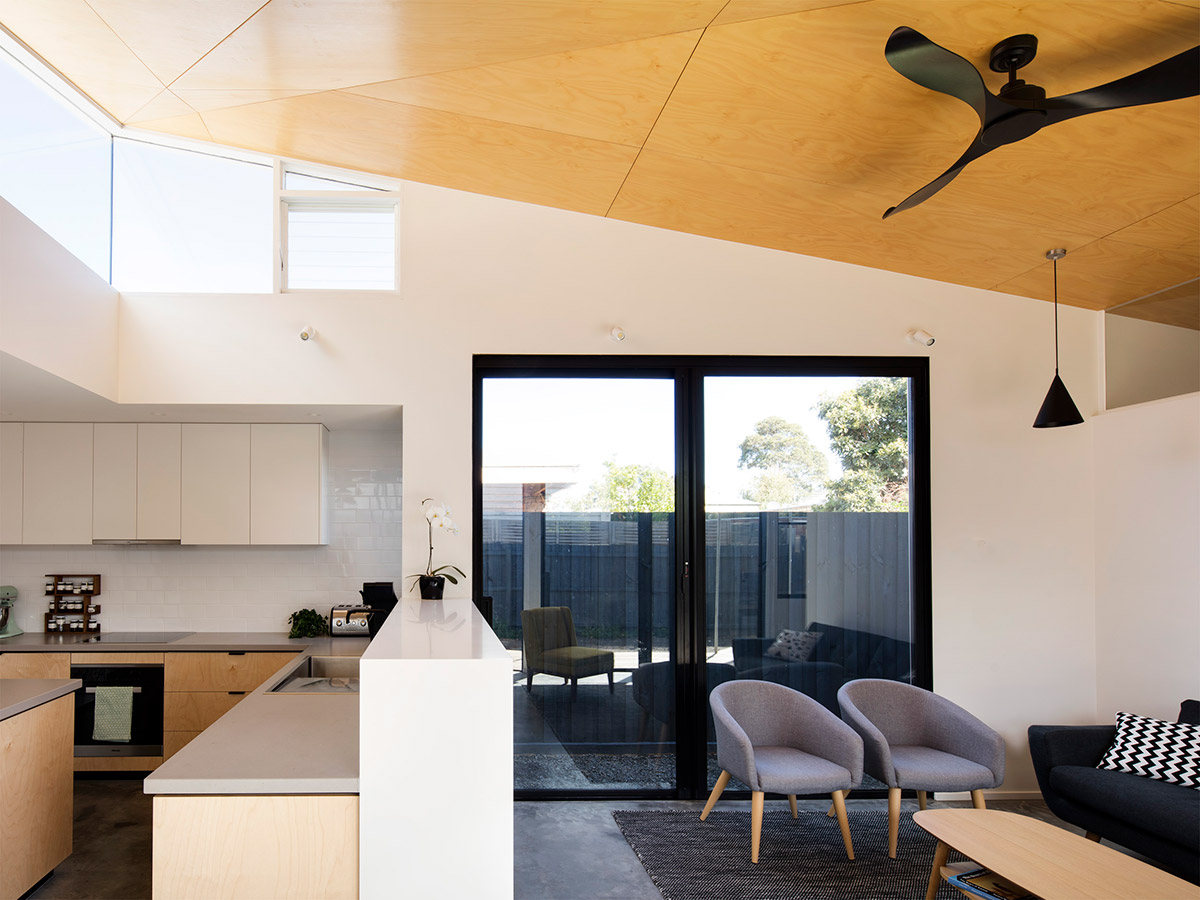
The new addition features an angled roofline with windows into the living area. This allows the space to light up with the bank of high windows and views of the sky. The design of the outside was also very relevant. In more compact projects it is critical to design for a range of sight lines that draws your eyes out and beyond the existing tiny cottage.
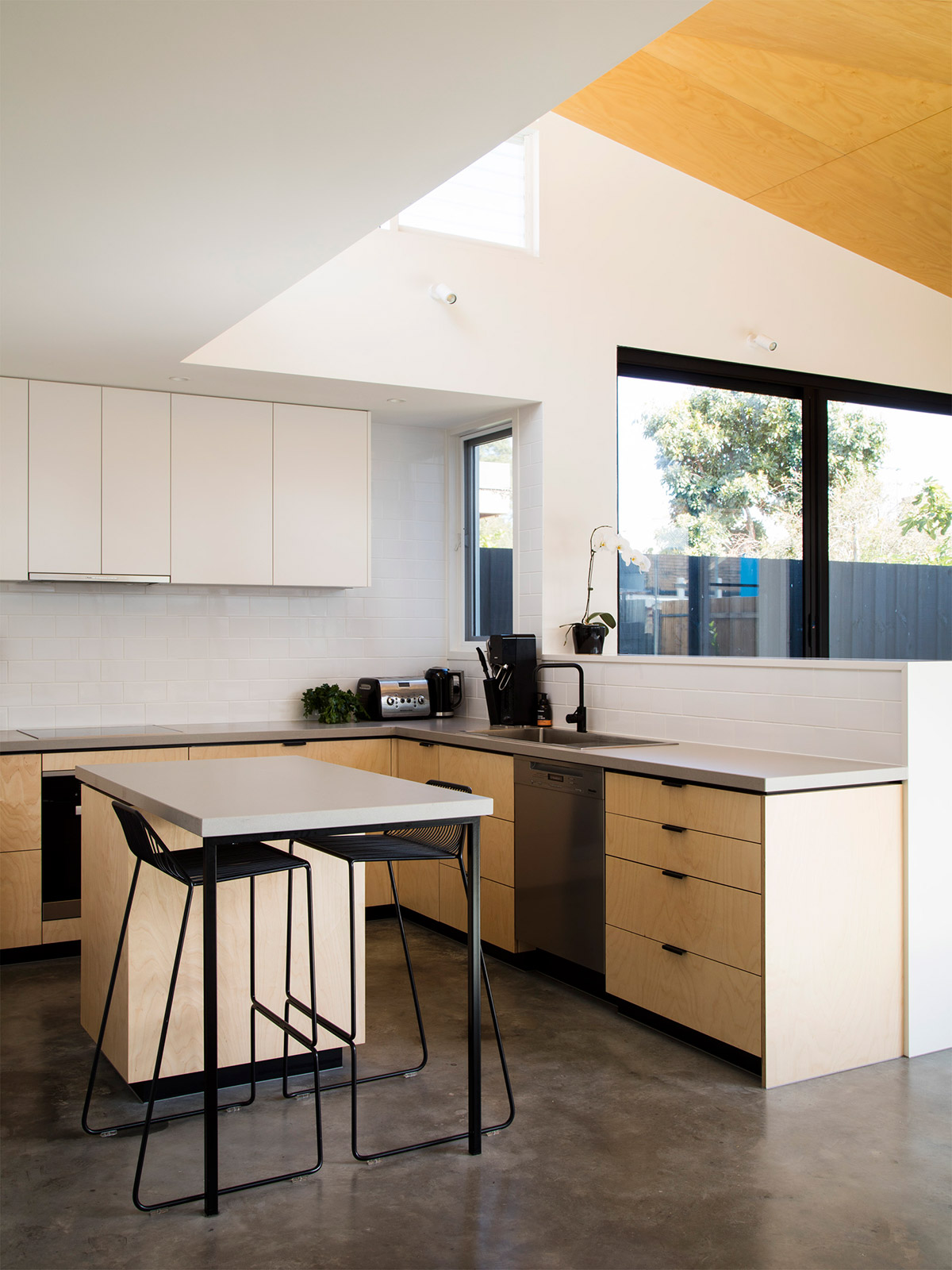
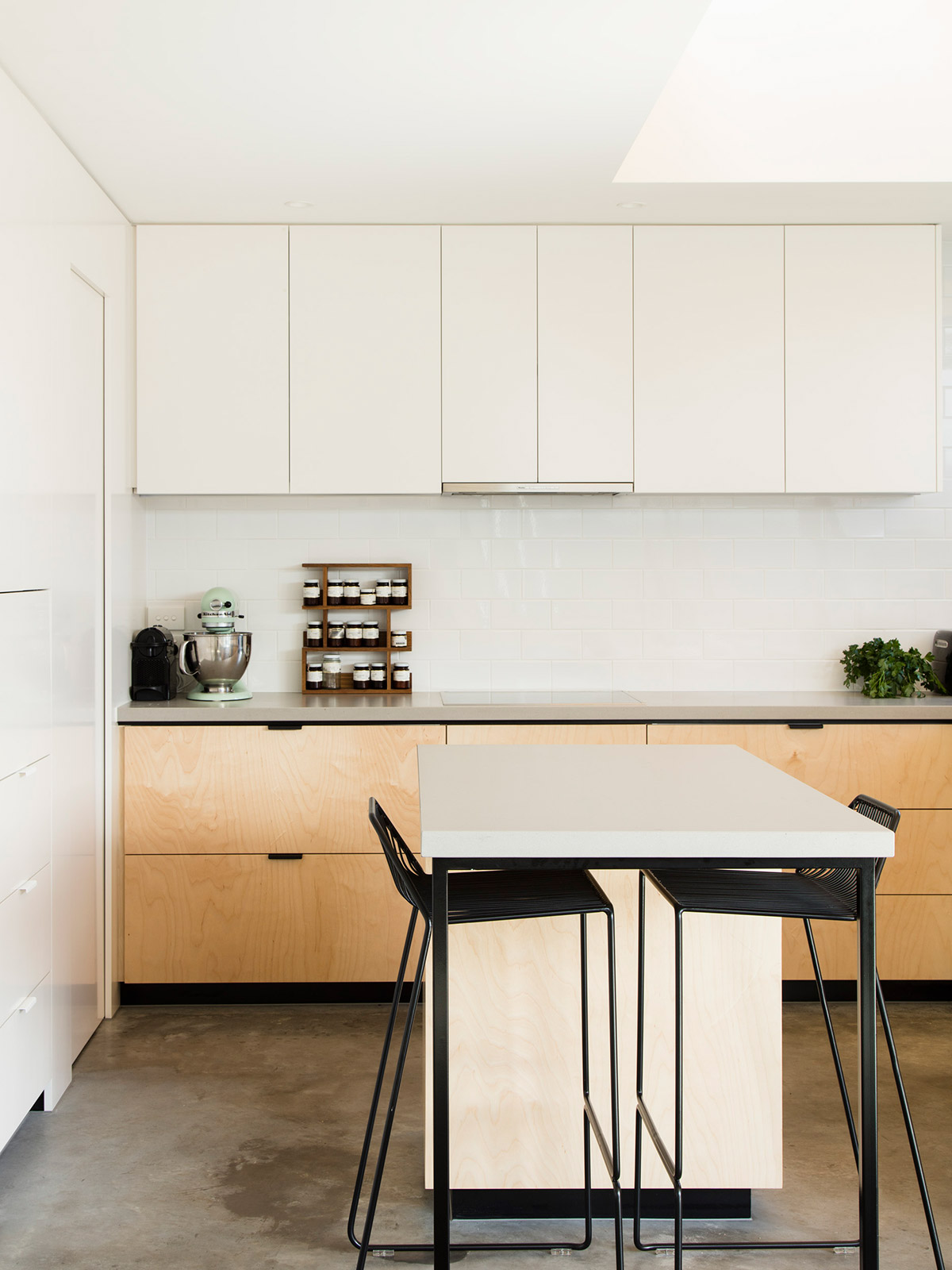
“In Japanese architecture, there is an intention to manicure a small space into something that functions efficiently while being pleasant to be in. As long as you aren’t walking through one space to get to another across a diagonal, then you can make small spaces work effectively. For example, a dining table is something you walk around because you have to sit around it. This area can be utilised as circulation space seeing a double up of the dining room circulation with the in-out circulation.” – Gardiner Architects
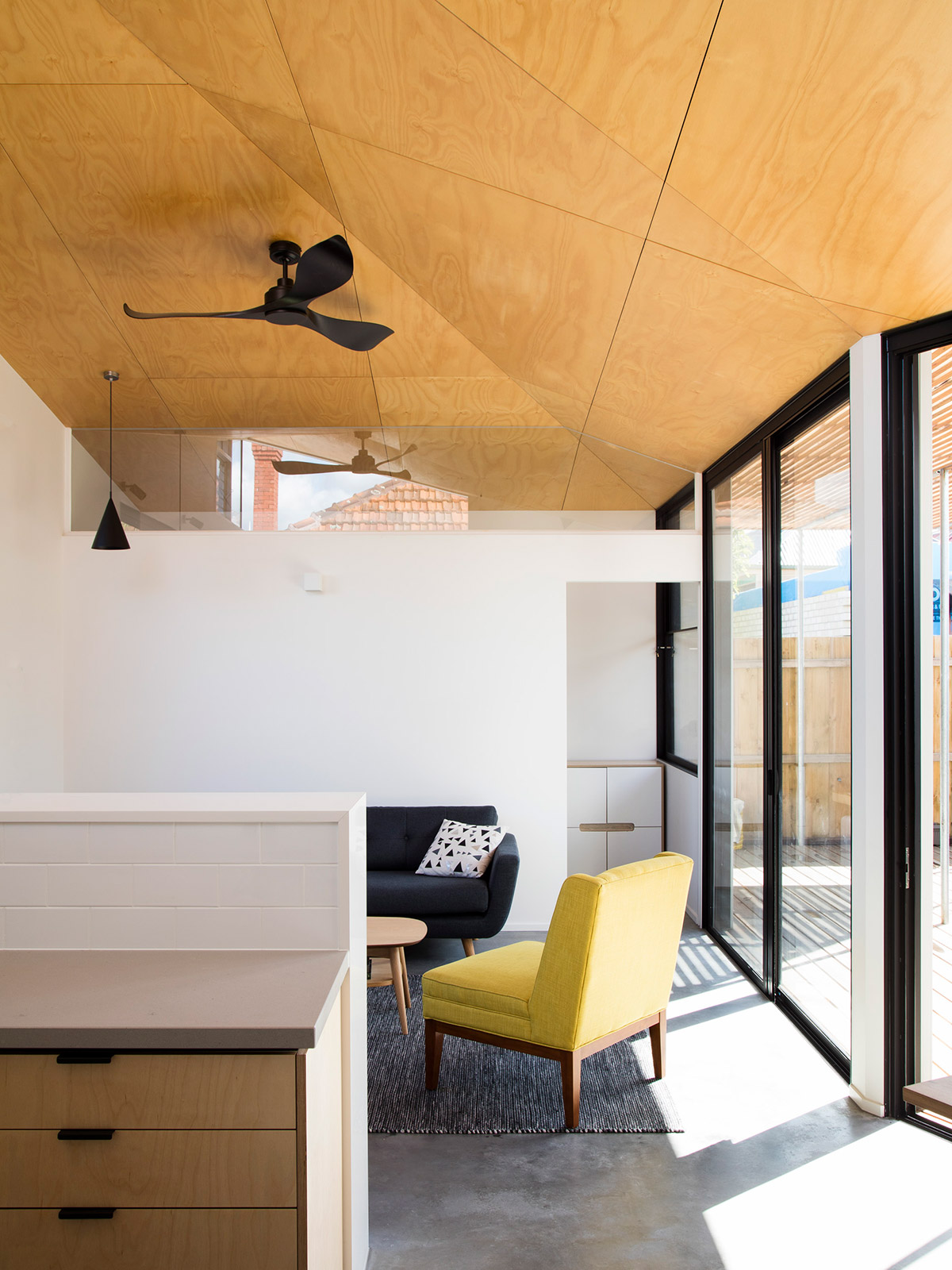
A variety of passive solar design practices were implemented to this project, including large windows which are oriented toward the north for warmth and light. This then created the need for a custom designed pergola that lets in the winter sun to warm the house while blocking out the harsh summer sun.
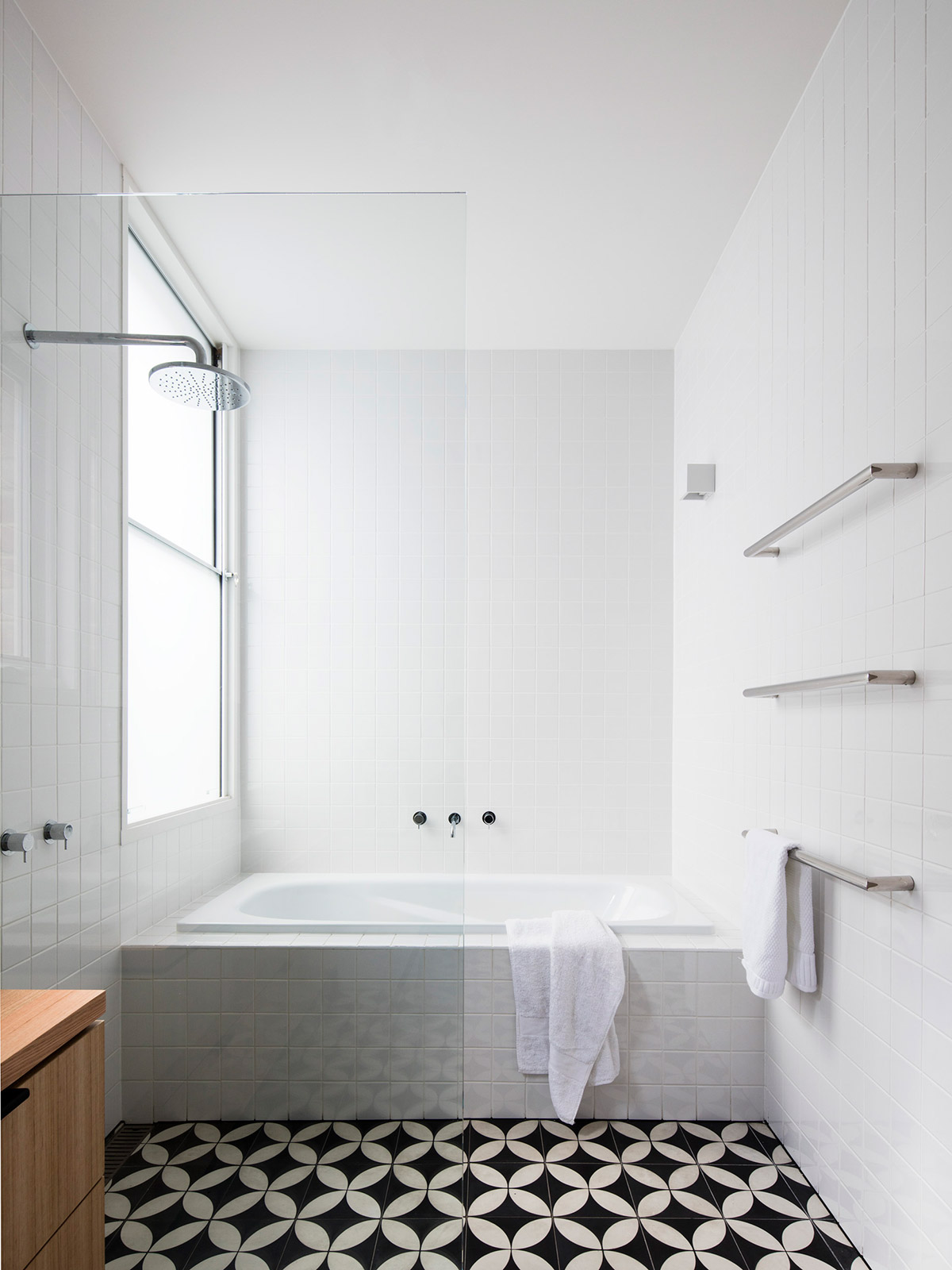
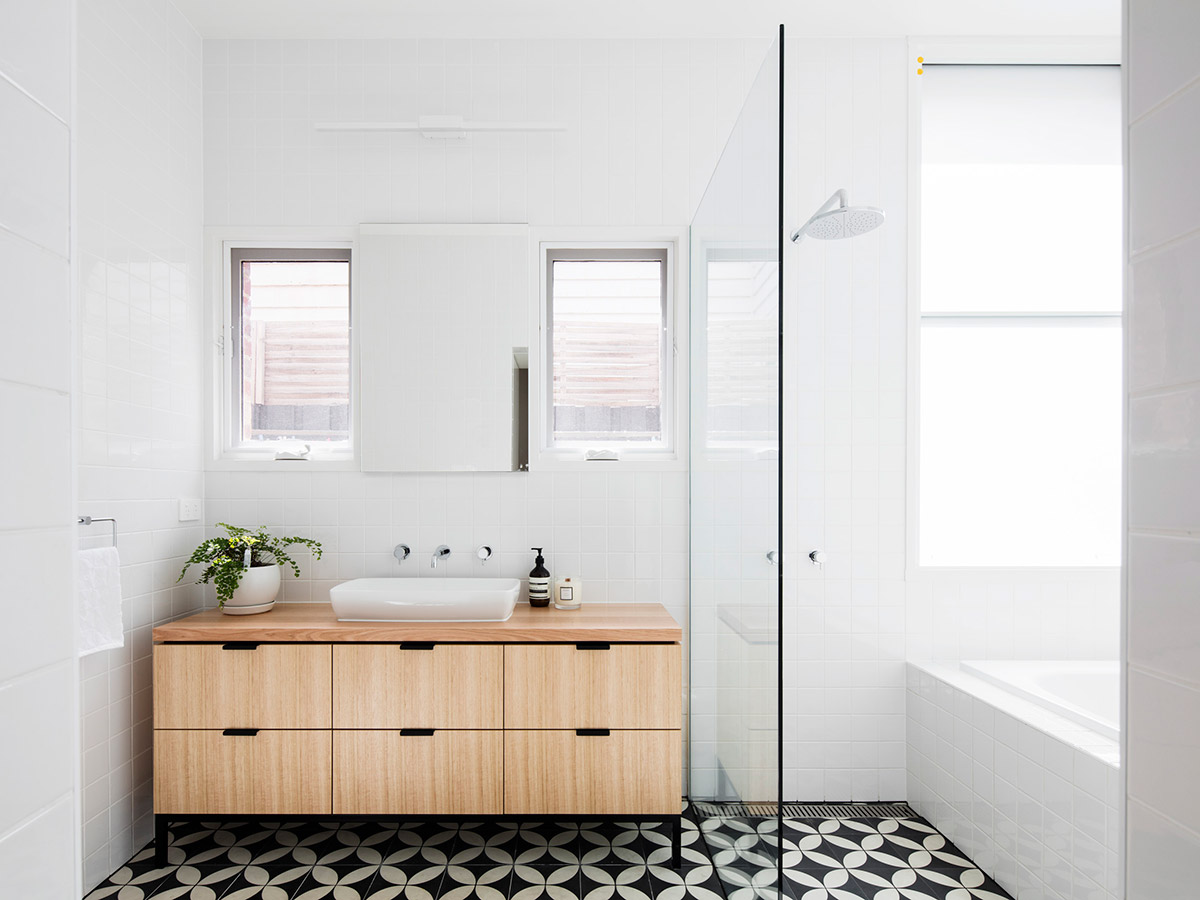
With a straightforward but practical design plan and a bit of artistic flair, the initial constraints in the Allan Street House project were toned-down to a level where it became hardly noticeable. The excellent architectural design by Gardiner Architects allowed an economical yet functional addition to this worker’s cottage which is surely loved by the client and their growing family.
House Project: Allan Street House
Architect: Gardiner Architects
Location: Melbourne, Australia
Type: Renovation
Photography: Rory Gardiner



