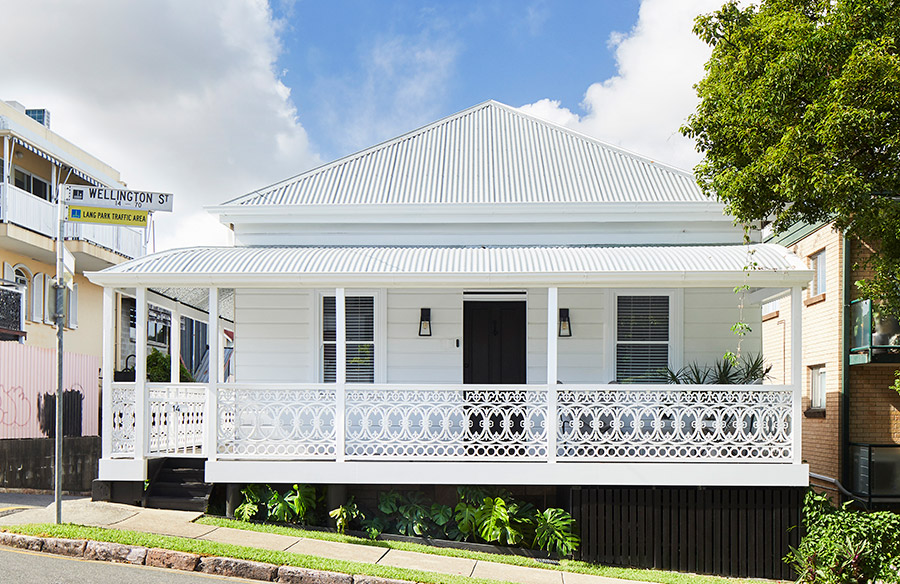Two seemingly opposite distinct forms that sit adjacent to one another blends as one to create a single contemporary residence while at the same time keeping and preserving their own, unique character. The Albert Villa by bureau^proberts sits on a steeply sloping site located toward the top of Wellington street and is located one house removed from Petrie Terrace. The concept was to efficiently use the limited site footprint while seeking access to light, views, and airflow, as well as maintaining privacy and security. Let’s have a closer look..
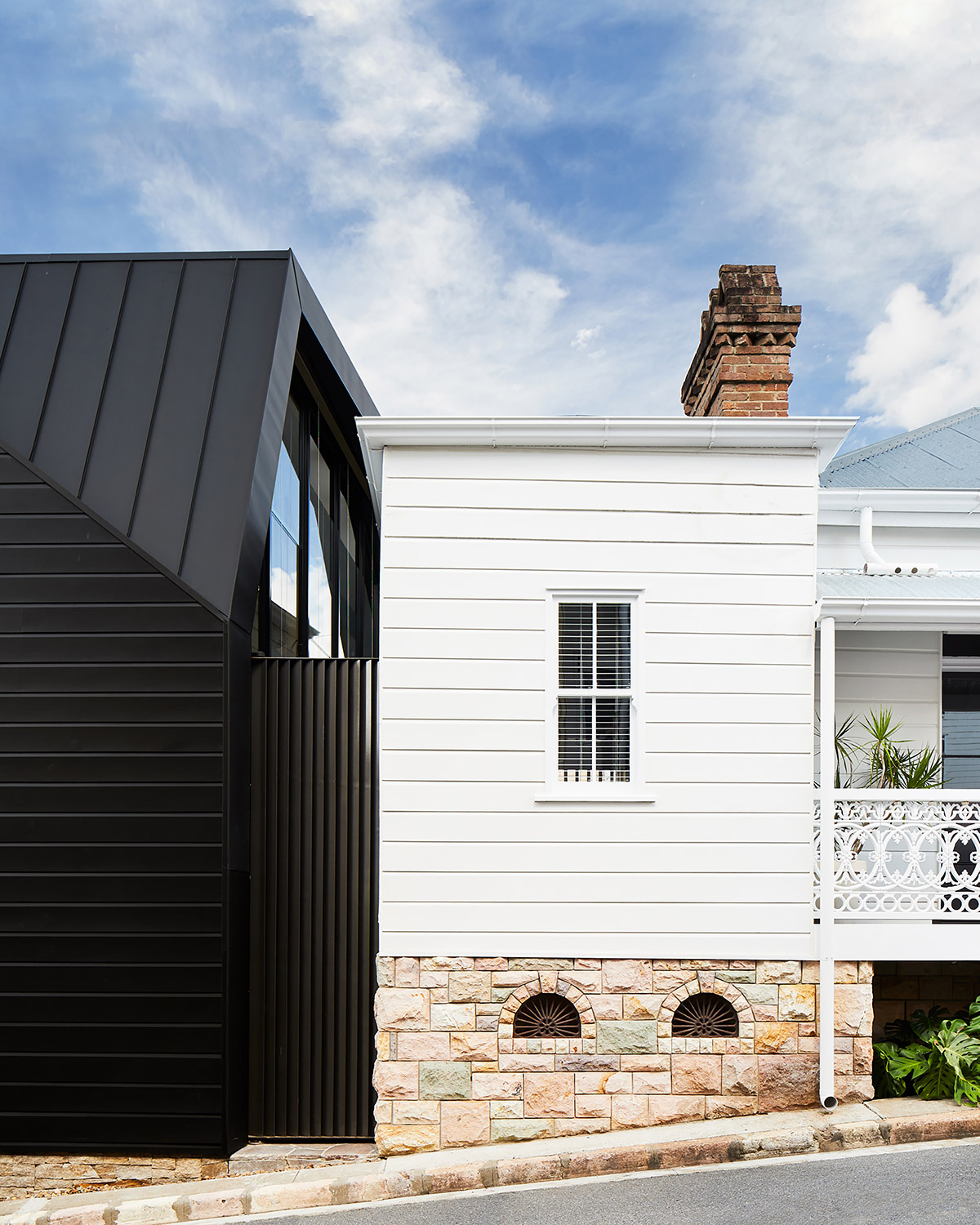
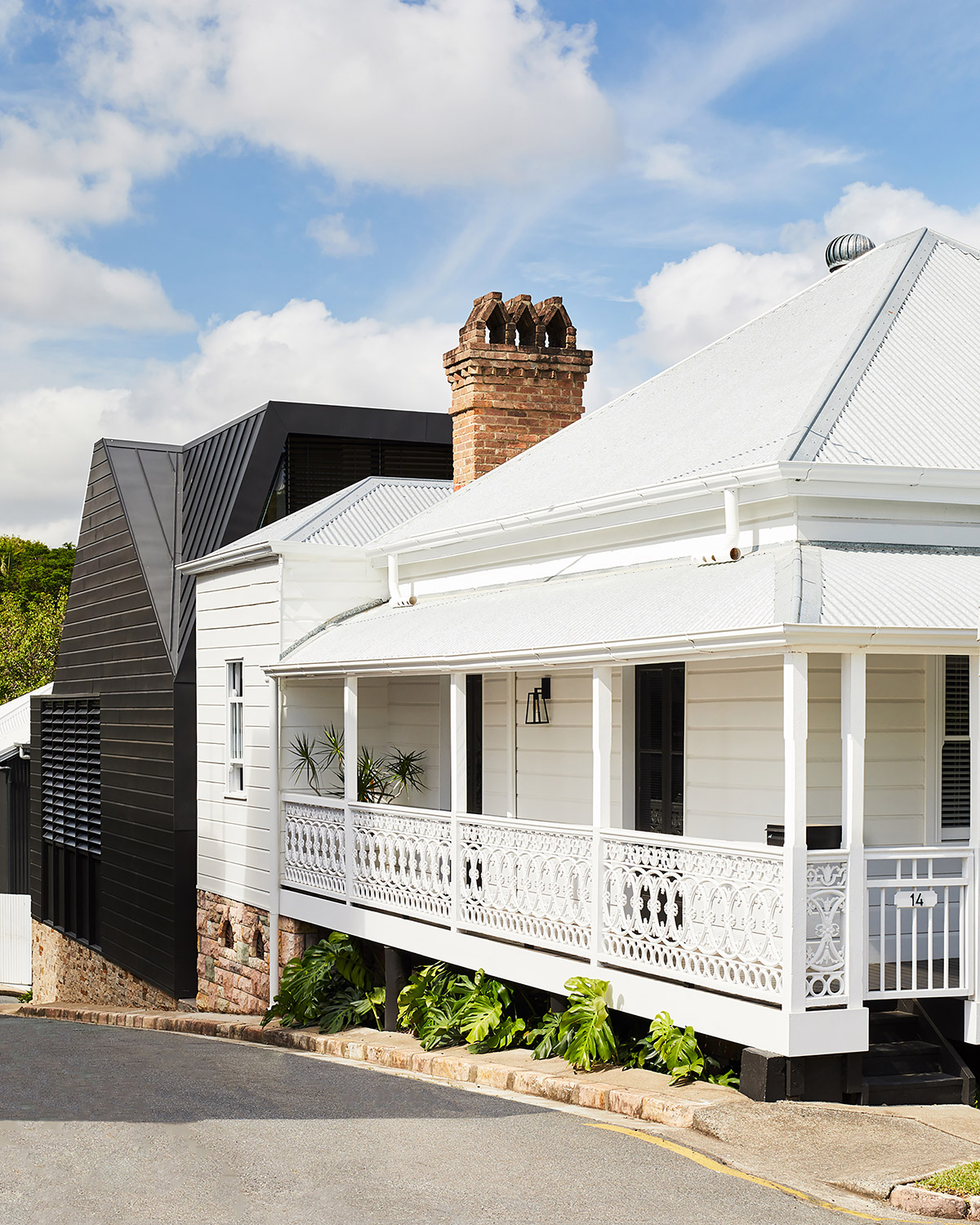
The inner-city location and unique heritage context of the existing home call for a new and contrasting addition that is built at the rear of the site. The design of the newly added pavilion is focused around a series of living spaces arranged around a landscaped courtyard. It houses the living, dining, kitchen and master bedroom, while the existing residence at the front provides three bedrooms and a small sitting area in the typical four-room cottage arrangement. This addition allows the home to connect strongly with its urban surroundings while preserving the character of the adjoining locally listed dwelling.
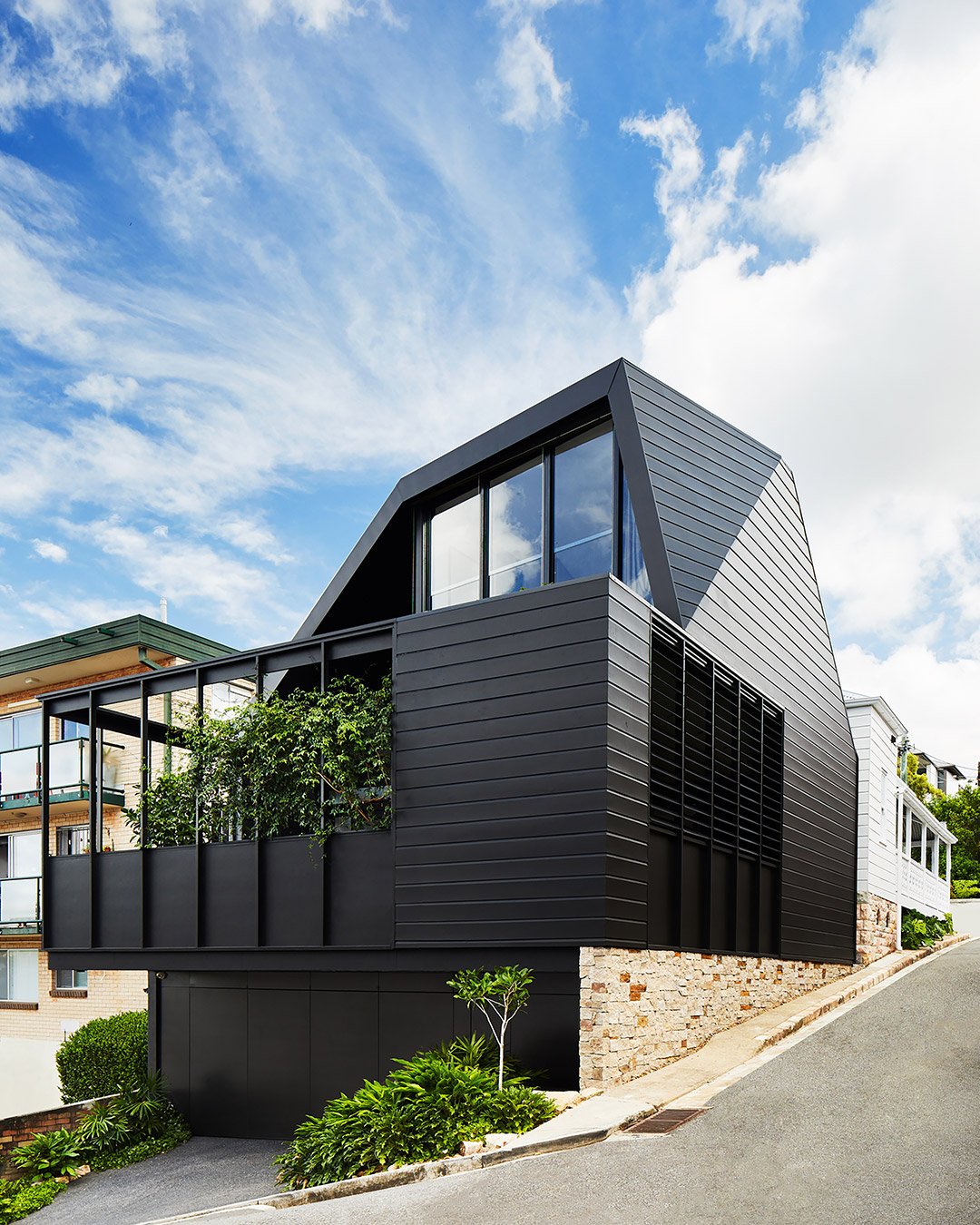
The distinction between the two forms is evident from the street, with the existing heritage home being predominantly white in colour, while the new addition at the rear is clad in black. The two distinct forms are separated by a central courtyard, while a layering of a horizontal and vertical landscape is used to soften the internal built form.
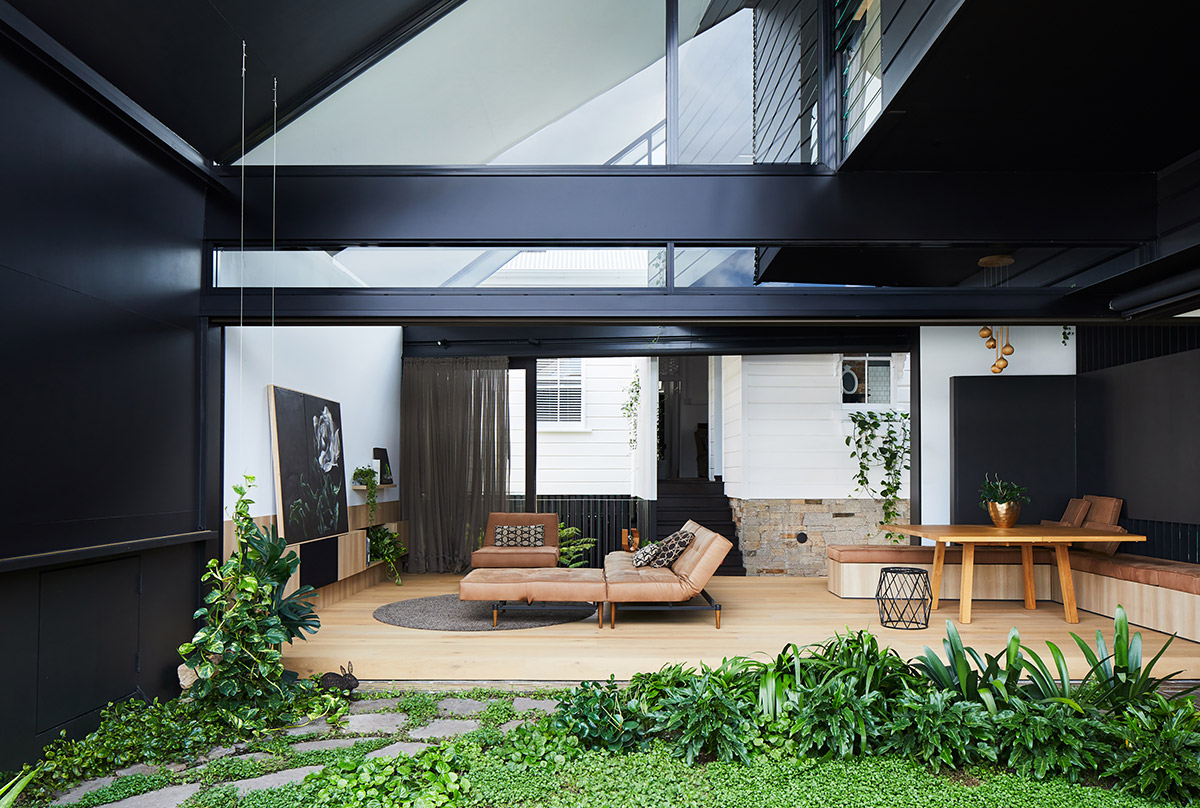
“The form of the building has evolved as a series of shapes which replicate the roofs, peaks, and materials of the local area while articulating key lines of the existing heritage cottage. The external walls, openings and courtyard surrounds are arranged to modulate privacy and views and to claim space and create security for the occupants.” – bureau^proberts
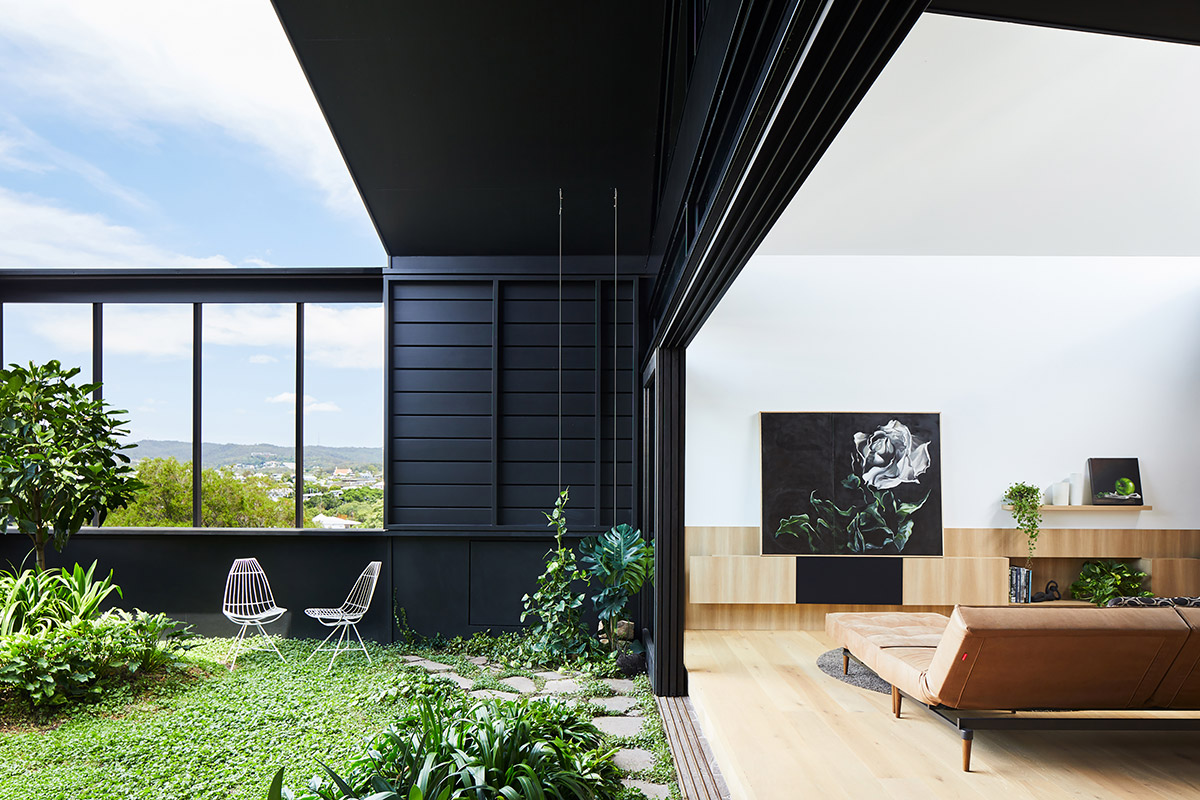
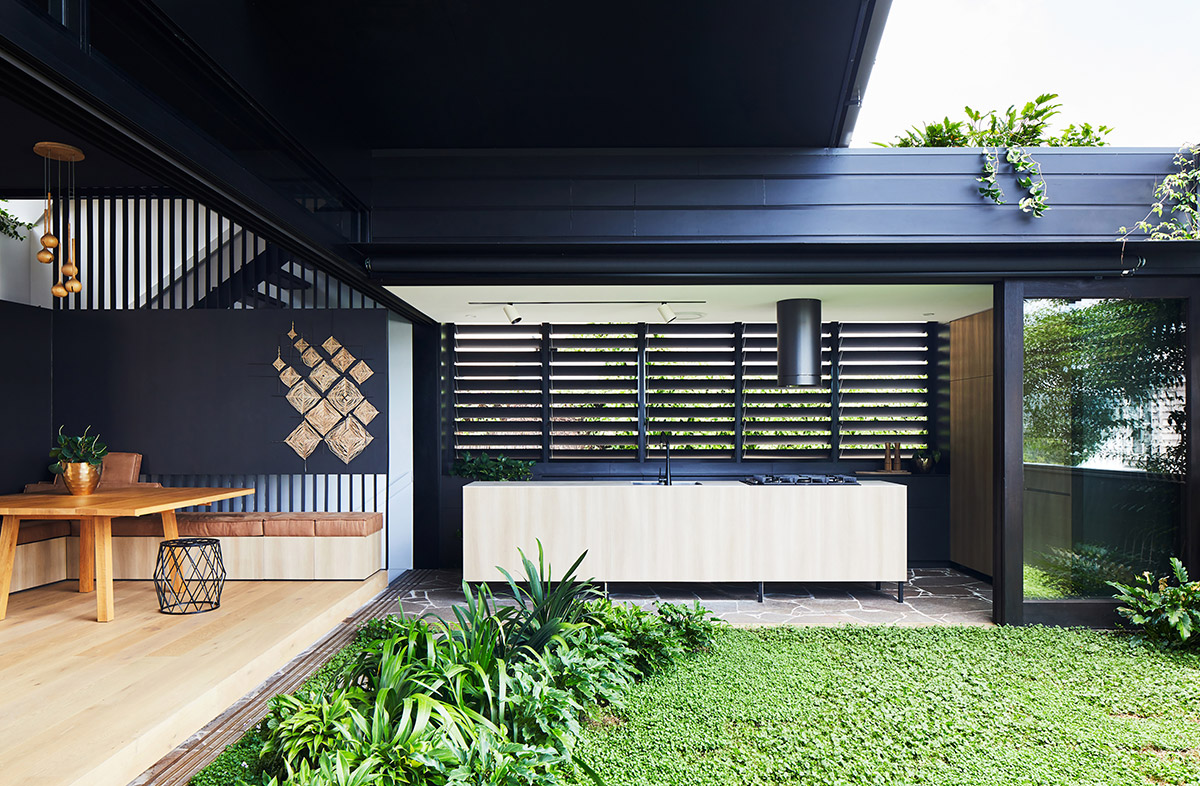
Internally, Albert Villa gets cues from its external palette, a monochromatic colour scheme which is interestingly easy to decorate and allows the inhabitants to be able to come in and incorporate their own taste. The scheme developed around the idea of continuing the feel of light and spaciousness, while timber and other raw accents give a distinct personality that flawlessly unifies with the outdoor landscape, as requested by the client..
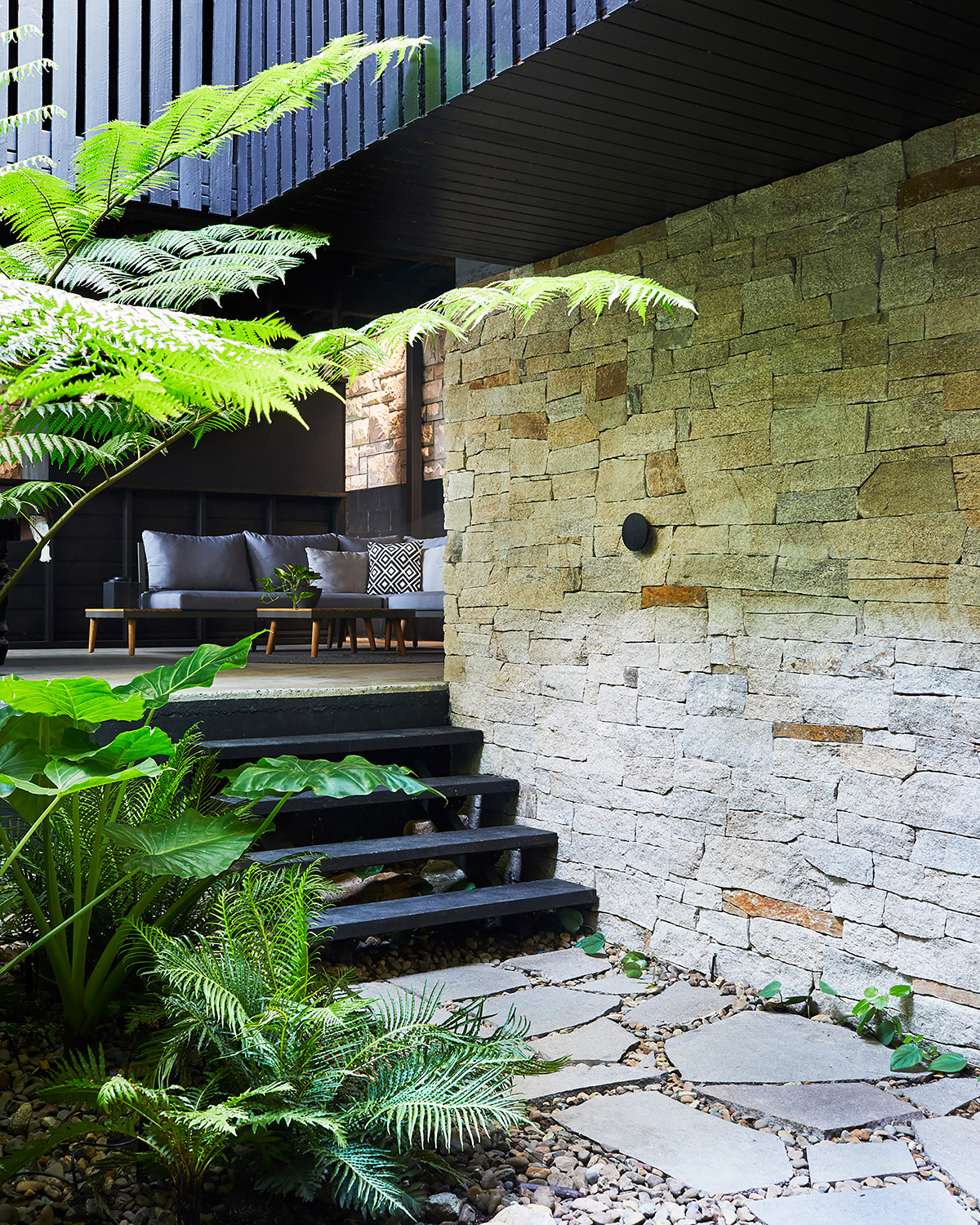
The design of the rear addition employs an evidently different, contemporary build but at the same time, it enhances and celebrates the historical character of the existing home. The composition allows the new to be new, and the original be original while merging them together to form an amazingly unique home for the occupants. It’s like a balancing act of adding a new chapter to an existing book, without tearing down the pages of the previous ones.
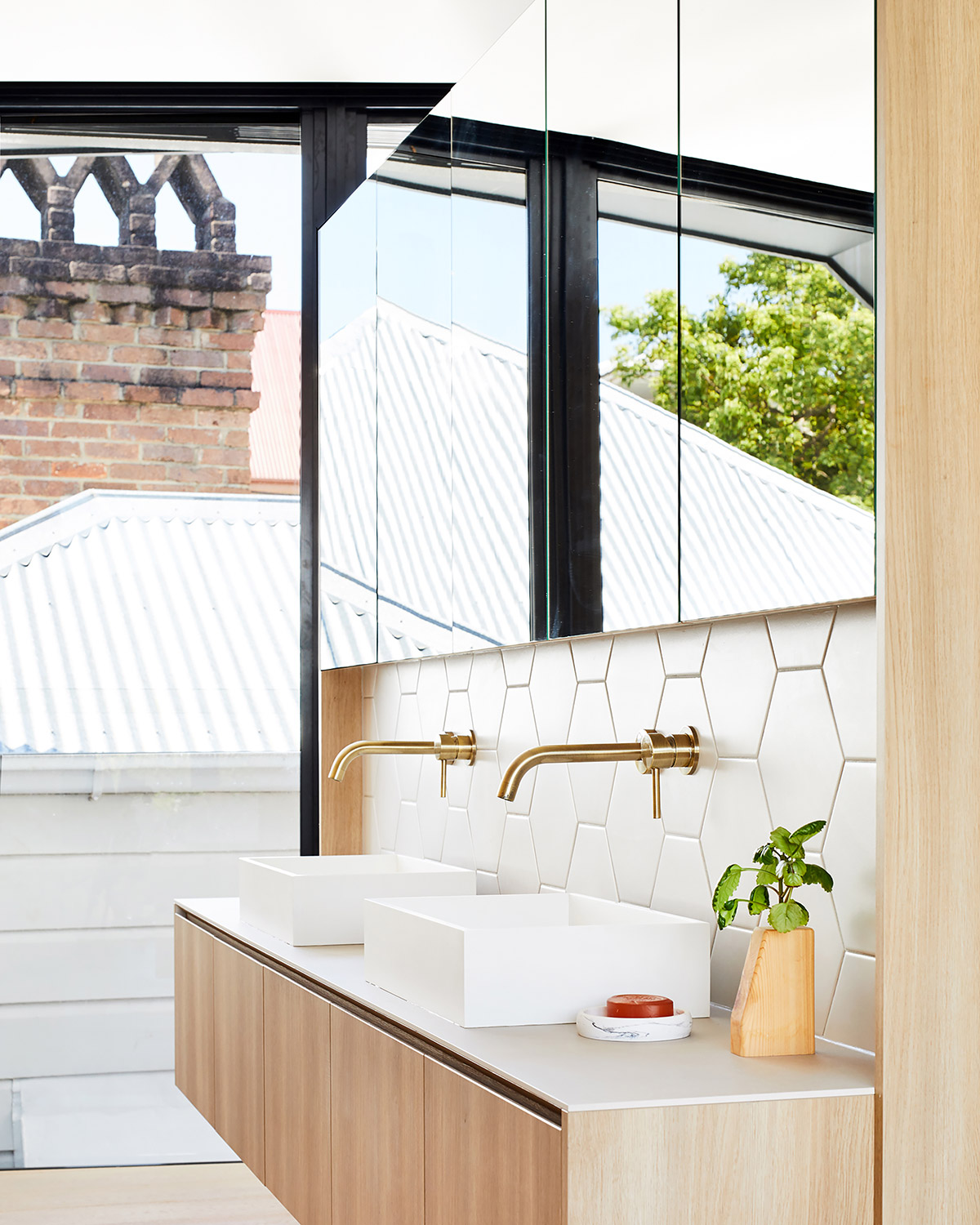
House Project:Albert Villa
Architect: bureau^proberts
Location: Brisbane, Australia
Photography: Alicia Taylor



