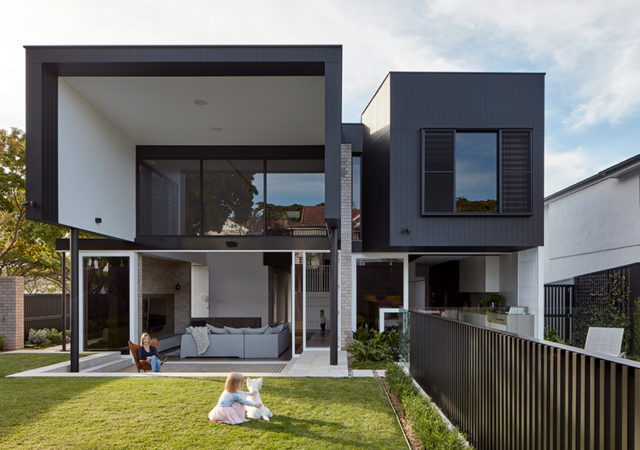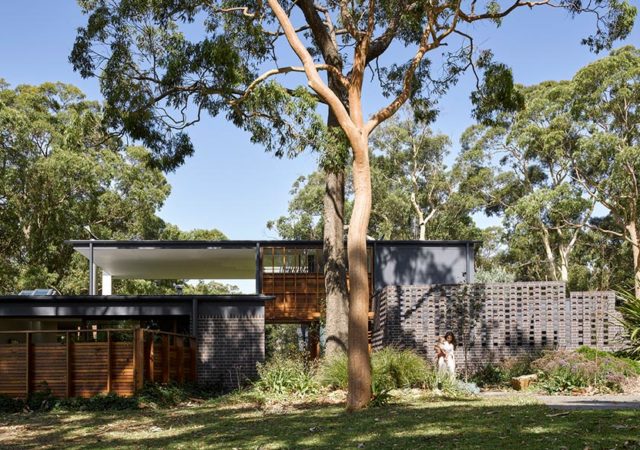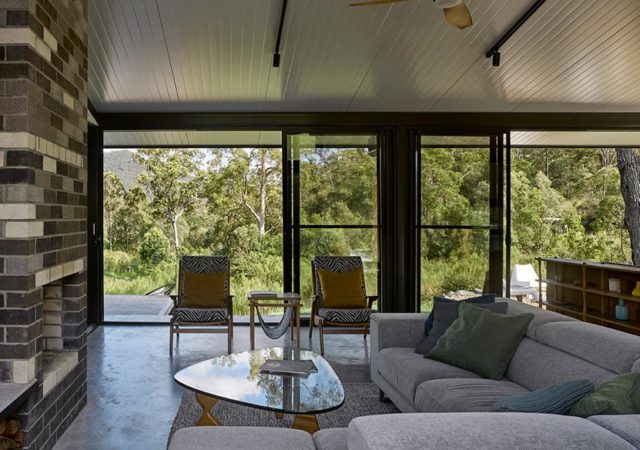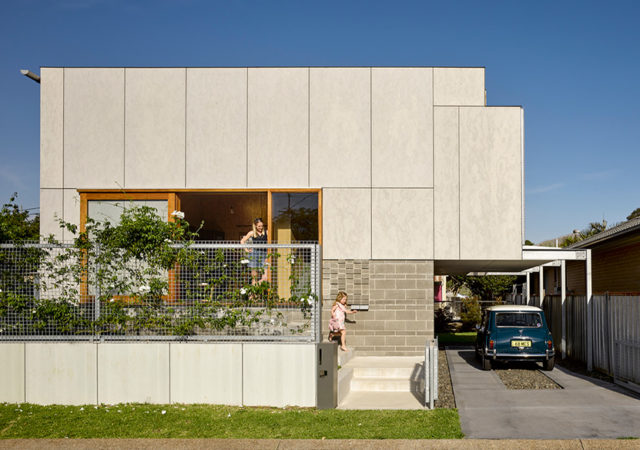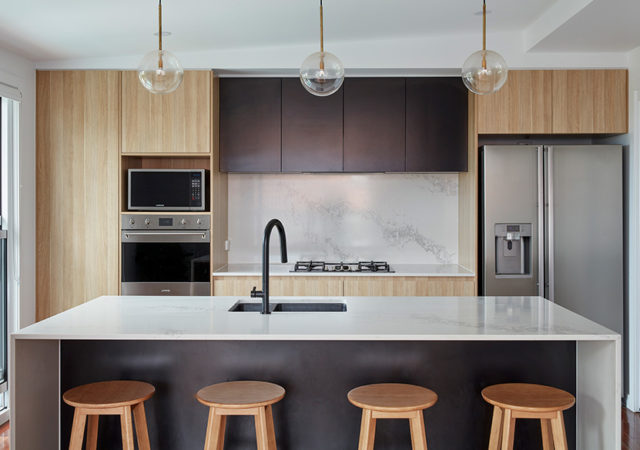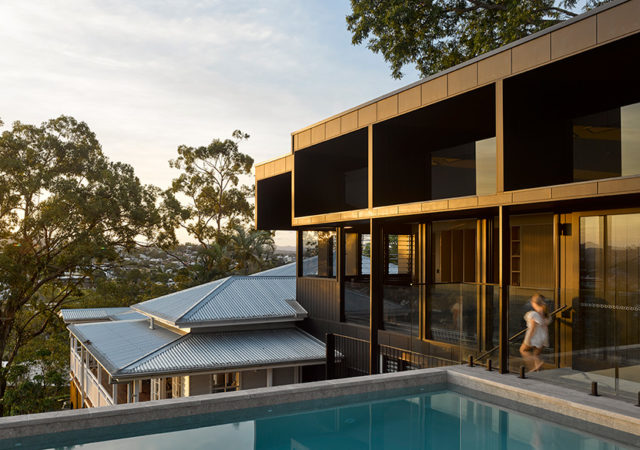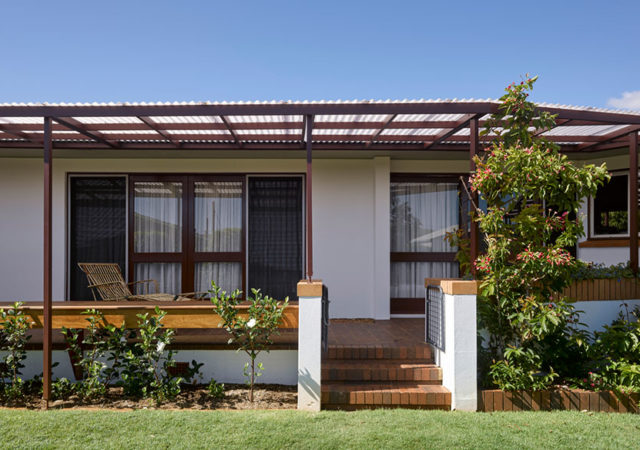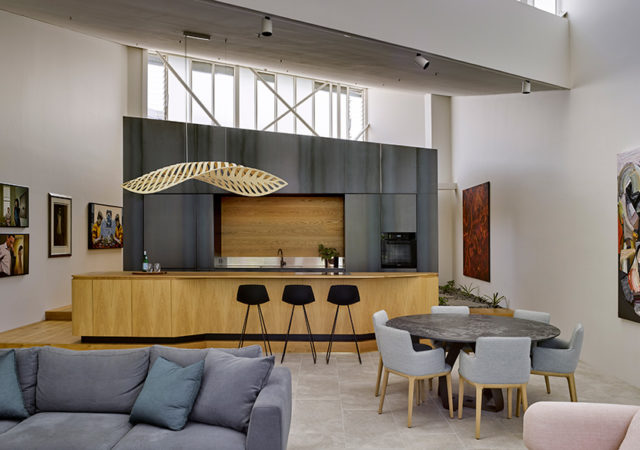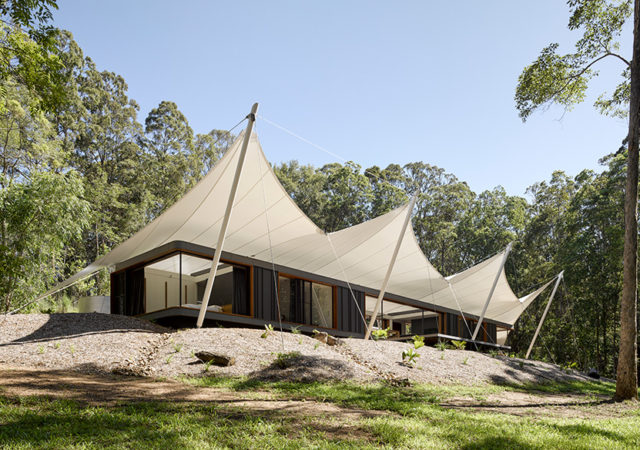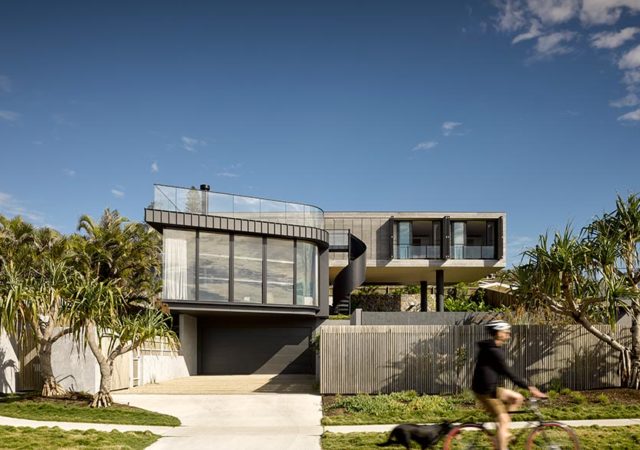Located in Brisbane, the Sefton House project by Tim Stewart Architects is an alteration and addition project to an existing pre-war house that needed an update. Renovations consisted of raising and restoring pre-war components of the house, updating the interior…
Whitebridge Garden House by Anthrosite
We live in a time where people are more conscious about the environment and sustainability. Modern home design is no exception to this trend, and homeowners and architects are now designing homes that take into account these values. A new…
C Residence by Tonic Design
Tonic Design‘s ingenious design creations are featured in C Residence, a modern day, mid-century influenced family home. This home is designed to be sustainable and practical, nestled in harmony with the bushlands of Cedar Creek’s scenic valley. Shall we take…
Waratah Secondary House by Anthrosite
Waratah Secondary House by Anthrosite is an experiment in affordable housing that is formed by clear fundamental principles: reduce costs by maximum efficiency. The simple, box type is created using high-performance, prefabricated materials, which reduces construction time and costs. Let’s…
B Residence by Tonic Design
B Residence designed by Tonic Design included additions and improvements to an existing Queensland home with a timeless contemporary finish, reflecting its Gordon Park location. The clients’ brief was to build a home with relaxed, modern features yet preserved the…
Lansdowne Residence by Cox Architecture
Situated on a very steep slope, Lansdowne Residence is an existing Queenslander that had undergone an extensive renovation to accommodate a growing family. The scheme proposed to move the kitchen and living space to the upper level with the main…
Channel Street Studio by Anna O’Gorman Architect
Channel Street Studio owned and designed by Anna O’Gorman Architect is immersed in the garden and is located at the back of a house near Moreton Bay foreshore. Research has linked nature, fresh air and natural light with productivity and…
Art Box by Sparks Architects
Located in Brisbane, Australia, Art Box designed by Sparks Architects is a transformation of a repurposed industrial building to a fresh and innovative pied-a-terre that capitalises on the structure’s generous floor plate, soaring ceilings, and clerestory lights. The architectural response…
Tent House by Sparks Architects
We wouldn’t be so surprised if the Tent House makes its inhabitants feel like they’re home away from home! Located in Noosa on southern Queensland’s Sunshine Coast, the brief called for a 3 bedroom family dwelling with a central open…
Pandanus by Sparks Architects
Situated on an enviable site directly opposite the dunes of Peregian Beach in Sunshine Coast, Australia, Pandanus designed by Queensland-based architectural studio Sparks Architects is a new home that provides a multitude of different indoor and outdoor spaces to suit…



